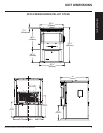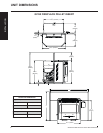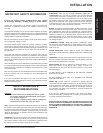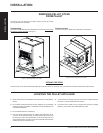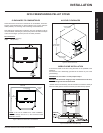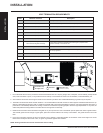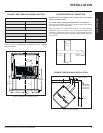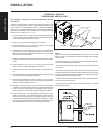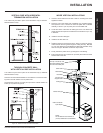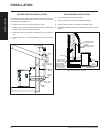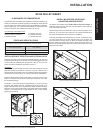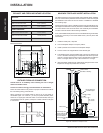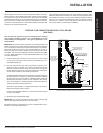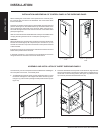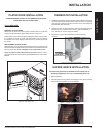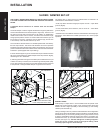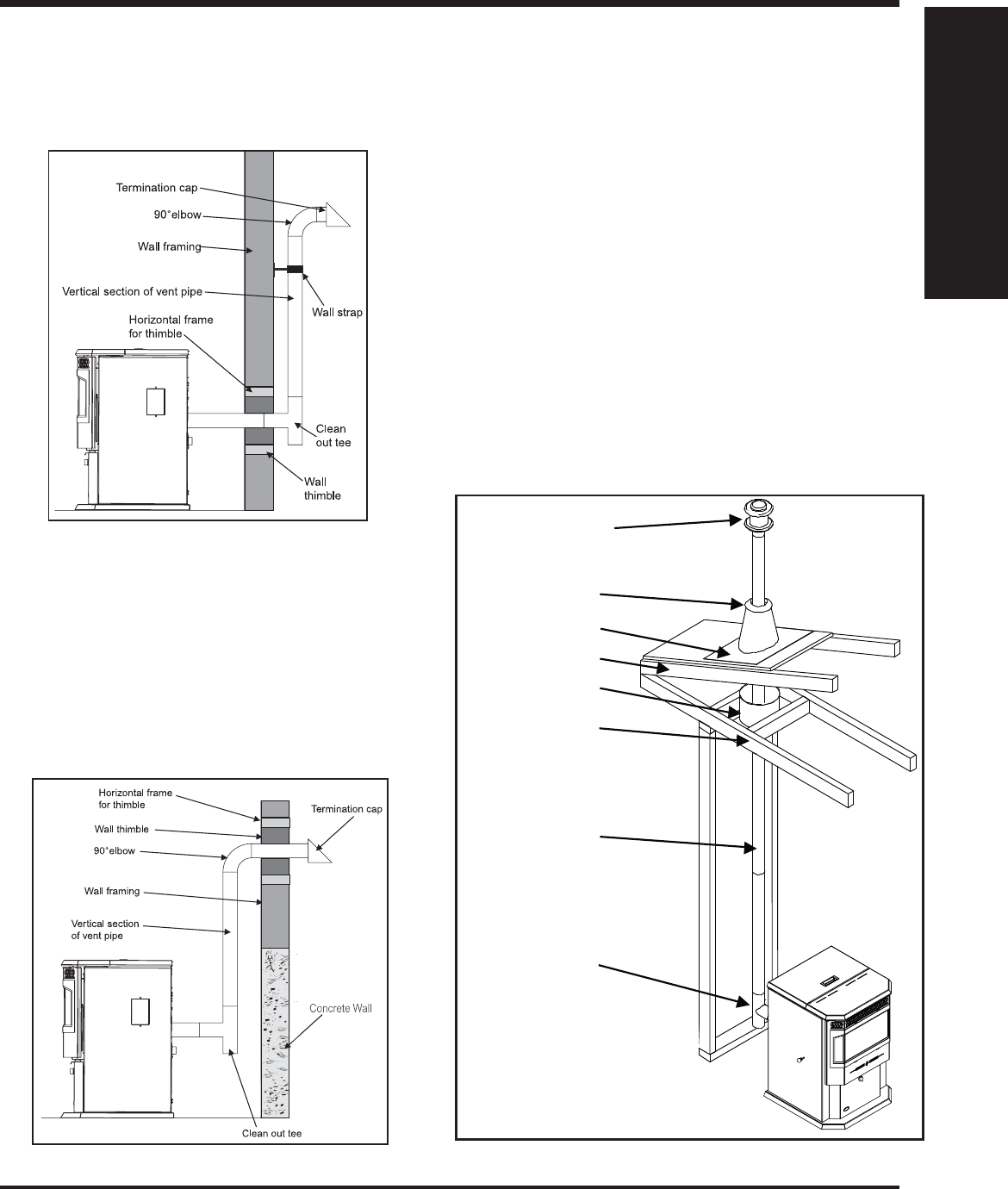
Greenfi re Pellet Stove and Insert Technical Manual 13
INSTALLATION
VERTICAL RISE WITH HORIZONTAL
TERMINATION INSTALLATION
Figure 13: Through Wall with Horizontal Termination.
A 45° elbow may be used in place of the termination cap (or stainless
steel termination hood).
THROUGH CONCRETE WALL
WITH VERTICAL RISE INSTALLATION
A 45° elbow may be used in place of the termination cap (or stainless
steel termination hood).
This is the recommended installation to use if there is a concrete or retain-
ing wall in line with exhaust vent on pellet stove.
The termination must be 12 inches (30 cm) from the outside wall and 12
inches (30 cm) above the ground.
Figure 14: Vertical rise with Horizontal Termination.
INSIDE VERTICAL INSTALLATIONS
1. Choose a stove location that is ideal. Refer to "Locating Your Pellet
Appliance" section.
2. Place the unit on the hearth pad (if installed on a carpeted surface)
and space the unit in a manner so when the pellet vent is installed
vertically, it will be 3” (76 mm) away from a combustible wall.
3. Locate the center of the fresh air intake pipe on the unit. Match that
center with the same point on the wall and cut a hole about 2” (51 mm)
in diameter.
4. Install the fresh air intake pipe.
5. Install the tee with clean out.
6. Install the pellet vent upward from there. When you reach the ceiling,
make sure that the vent goes through the ceiling fi re stop. Maintain
a 3” (76 mm) distance to combustibles and keep attic insulation away
from the vent pipe. Maintain an effective vapor barrier.
7. Finally, extend the pellet vent to go through the roof fl ashing.
8. Ensure that the rain cap is at least 24” (610 mm) above the roof at the
shortest side of the vent.
Rain cap - ensure cap is at
least 2 feet (610mm) above
the roof at the lowest point
Storm collar
Roof flashing
Roof rafter
Fire stop with
Support Collar
Ceiling joist
Vertical vent pipe
Clean out tee with
Pipe adapter
NOTE:
All vent sections must maintian 3"
(76 mm) clearances to combustibles.
Figure 15: Inside Vertical Installation.
INSTALLATION



