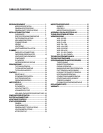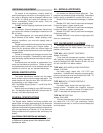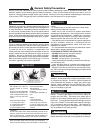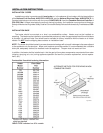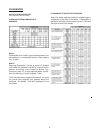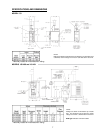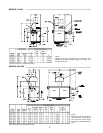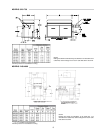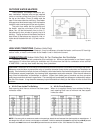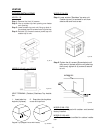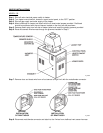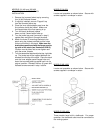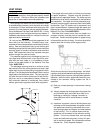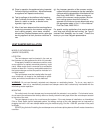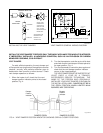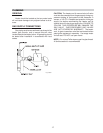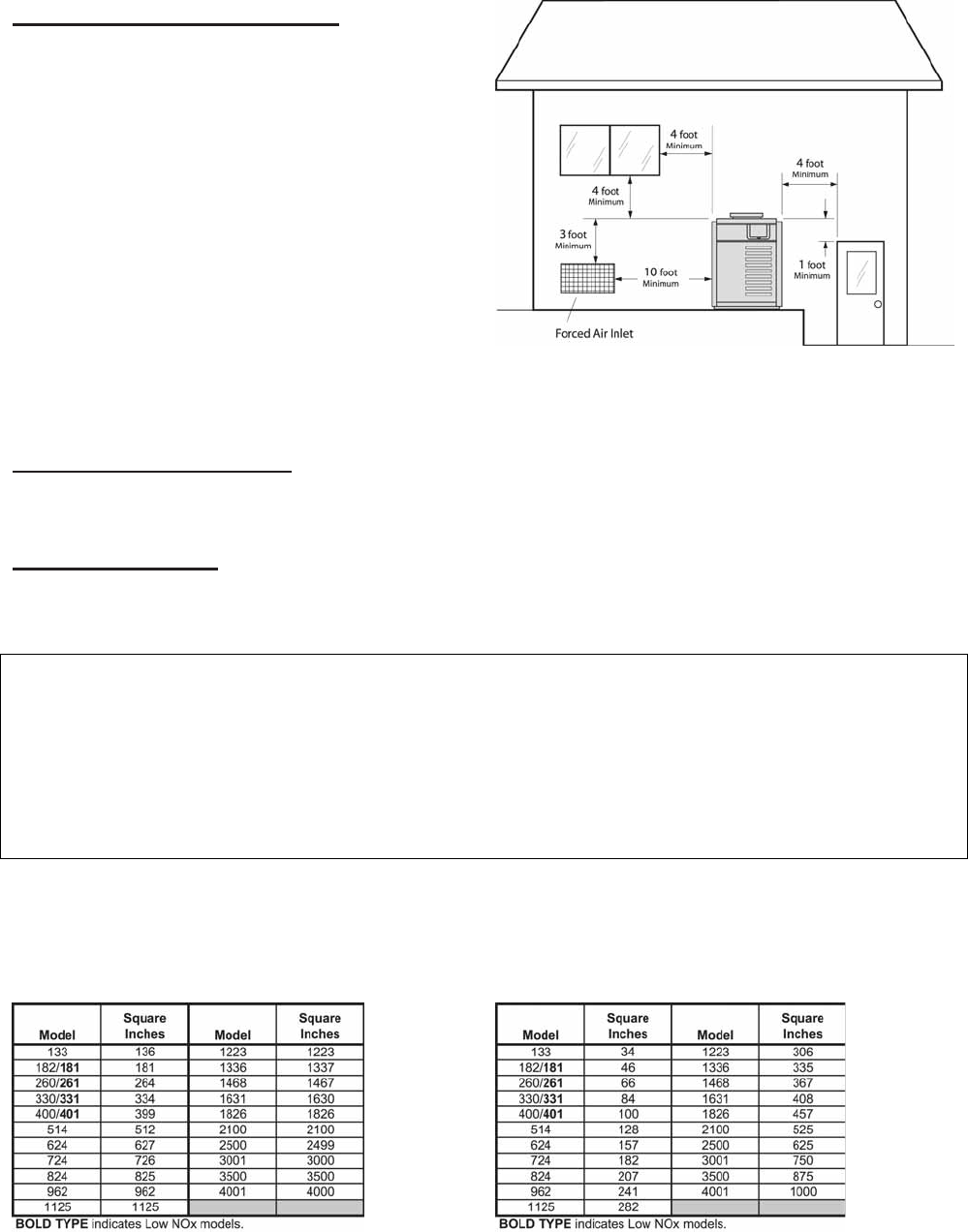
OUTDOOR WATER HEATERS
These heaters are design certified for out-
door installation. Heaters must not be installed
under an overhang of less than three (3) feet from
the top on the heater. Three (3) sides must be
open in the area under the overhang. Roof water
drainage must be diverted away from the heaters
installed under overhangs with the use of gutters.
The point from where the flue products exit
the heater must be a minimum of four (4) feet
below, four (4) feet horizontally from or one (1)
foot above any door, window or gravity inlet to a
building. The top surface of the heater shall be at
least three (3) feet above any forced air inlet, or
intake ducts located within ten (10) feet horizon-
tally.
Fig. #8245
10
HIGH WIND CONDITIONS (Outdoor Units Only)
In areas where high winds are frequent, it may be necessary to locate the heater a minimum of 3' from high
vertical walls, or install a wind break so the heater is not in direct wind current.
COMBUSTION AIR (Indoor Units Only) Air For Combustion And Ventilation
The heater must have both combustion and ventilation air. Minimum requirements for net free air supply
openings are 12 inches from ceiling for ventilation and 12 inches from the floor for combustion air as outlined
in ANSI Z223.1, and any local codes that may have jurisdiction.
CAUTION: Combustion air must not be contaminated by corrosive chemical fumes which can damage the heater.
Measures must be taken to prevent the entry of corrosive chemical fumes to the combustion and ventilation air
supply. Such chemicals include, but are not limited to, chlorinated and/or fluorinated hydrocarbons such as found
in refrigerants, aerosol propellants, dry-cleaning fluids, degreasers, and paint removers. Other harmful elements
may come from bleaches, air fresheners, or mastics. Vapors from these types of products can form corrosive
acid compounds when burned in a gas flame. The resulting acid condensate can damage or substantially reduce
the life of the heater. It may become necessary to provide outside air directly to the heater in order to avoid this
problem.
a. All Air From Inside The Building:
Each opening shall have a minimum net free square
inches as noted:
NOTE: If louvers, grills or screens are used on the openings, obtain the net free area from their supplier or manufacturer. If
the design free area of a louver is not known nor available, it shall be assumed that wood louvers will have 20-25 percent
free area and metal louvers will have 60-75 percent free area as shown in Sec. 5.3.5 National Fuel Gas Code.
b. All Air From Outdoors:
When air is supplied directly from outside of building,
each opening shall have a minimum net free square
inches as noted:



