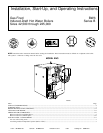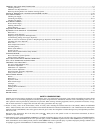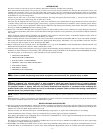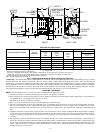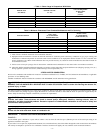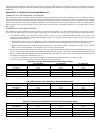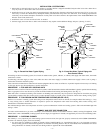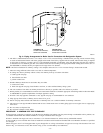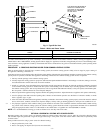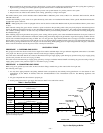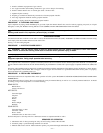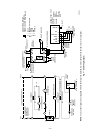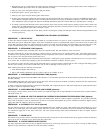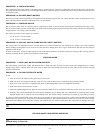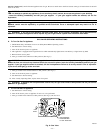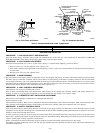
Equipment located in buildings of unusually tight construction shall be provided with air for combustion, ventilation, and dilution of flue gases
using the methods described in example 2B or shall be specially engineered. The authority having jurisdiction must approve specially engineered
installations.
PROCEDURE 2—BOILER LOCATED IN CONFINED SPACE
EXAMPLE 2A: ALL AIR FROM INSIDE THE BUILDING
The confined space shall be provided with two permanent openings communicating directly with an additional room(s) of sufficient volume so
that the combined volume of all spaces meets the criteria for an unconfined space. The total input of all gas utilization equipment installed in the
combined space shall be considered in making this determination. Each opening shall have a minimum free area of one square inch per 1,000 Btu
per hour of the total input rating of all gas utilization equipment in the confined space, but not less than 100 square inches. One opening shall be
within 12 inches of the top and one within 12 inches of the bottom of the enclosure. The minimum dimension of air openings shall not be less
than 3 inches.
EXAMPLE 2B: ALL AIR FROM OUTDOORS
The confined space shall communicate with the outdoors in accordance with examples 1 or 2. The minimum dimension of air openings shall not
be less than 3 in. Where ducts are used, they shall be of the same cross-sectional area as the free area of the openings to which they connect.
1. Two permanent openings, one commencing within 12 inches of the top, and one commencing within 12 inches of the bottom of the
enclosure shall be provided. The openings shall communicate directly, or by the ducts, with the outdoors or spaces (crawl or attic) that freely
communicate with the outdoors
a. Where directly communicating with the outdoors or where communicating to the outdoors through vertical ducts, each opening shall have
a minimum free area of 1 sq. in. per 4000 Btu per hour of total input rating of all equipment in the enclosure. (See Table 3A.)
b. Where communicating with the outdoors through horizontal ducts, each opening shall have a minimum free area of 1 sq. in. per 2000
Btu per hour of total input rating of all equipment in the enclosure. (See Table 3B.)
2. One permanent opening commencing with 12 inches of the top of the enclosure shall be permitted where the equipment has clearance of
at least 1 inch from the sides and back and 6 inches from the front of the appliance. The opening shall directly communicate with the
outdoors or shall communicate through a vertical or horizontal duct to the outdoors or spaces (crawl or attic) that freely communicate with
the outdoors and shall have a minimum free area of:
a. 1 sq. inch per 3000 Btu per hour of the total input of all equipment located in the enclosure (see Table 3C), and
b. Not less than the sum of the areas of all vent connectors in the confined space.
Table 3A—Fresh Air Duct Capacities for Vertical Ducts (Btuh)*
100% FREE AREA 75% FREE AREA 25% FREE AREA
Fresh Air
Duct Size (In.)
1/4-in. Mesh
Screen
Metal
Louvers
Wood
Louvers
3" X 12" 144,000 108,000 36,000
8"X8" 256,000 192,000 64,000
8" X 12" 384,000 288,000 96,000
8-1/2" X 16" 512,000 384,000 128,000
* 1 Square Inch per 4,000 Btuh
Table 3B—Fresh Air Duct Capacities for Horizontal Ducts (Btuh)*
100% FREE AREA 75% FREE AREA 25% FREE AREA
Fresh Air
Duct Size (In.)
1/4-in. Mesh
Screen
Metal
Louvers
Wood
Louvers
3" X 12" 72,000 54,000 18,000
8"X8" 128,000 96,000 32,000
8" X 12" 192,000 144,000 48,000
8-1/2" X 16" 256,000 192,000 64,000
* 1 Square Inch per 2,000 Btuh
Table 3C—Fresh Air Duct Capacities for Vertical or Horizontal Ducts (Btuh)*
100% FREE AREA 75% FREE AREA 25% FREE AREA
Fresh Air
Duct Size (In.)
1/4-in. Mesh
Screen
Metal
Louvers
Wood
Louvers
3" X 12" 108,000 81,000 27,000
8"X8" 192,000 144,000 48,000
8" X 12" 288,000 216,000 72,000
8-1/2" X 16" 384,000 288,000 96,000
* 1 Square Inch per 3,000 Btuh
—6—



