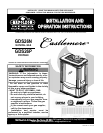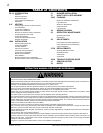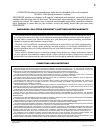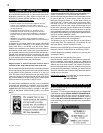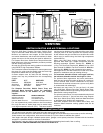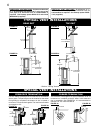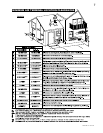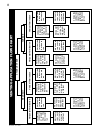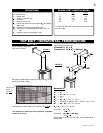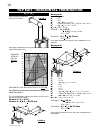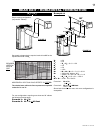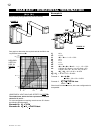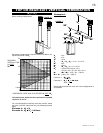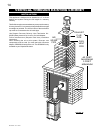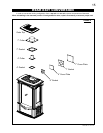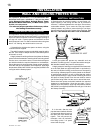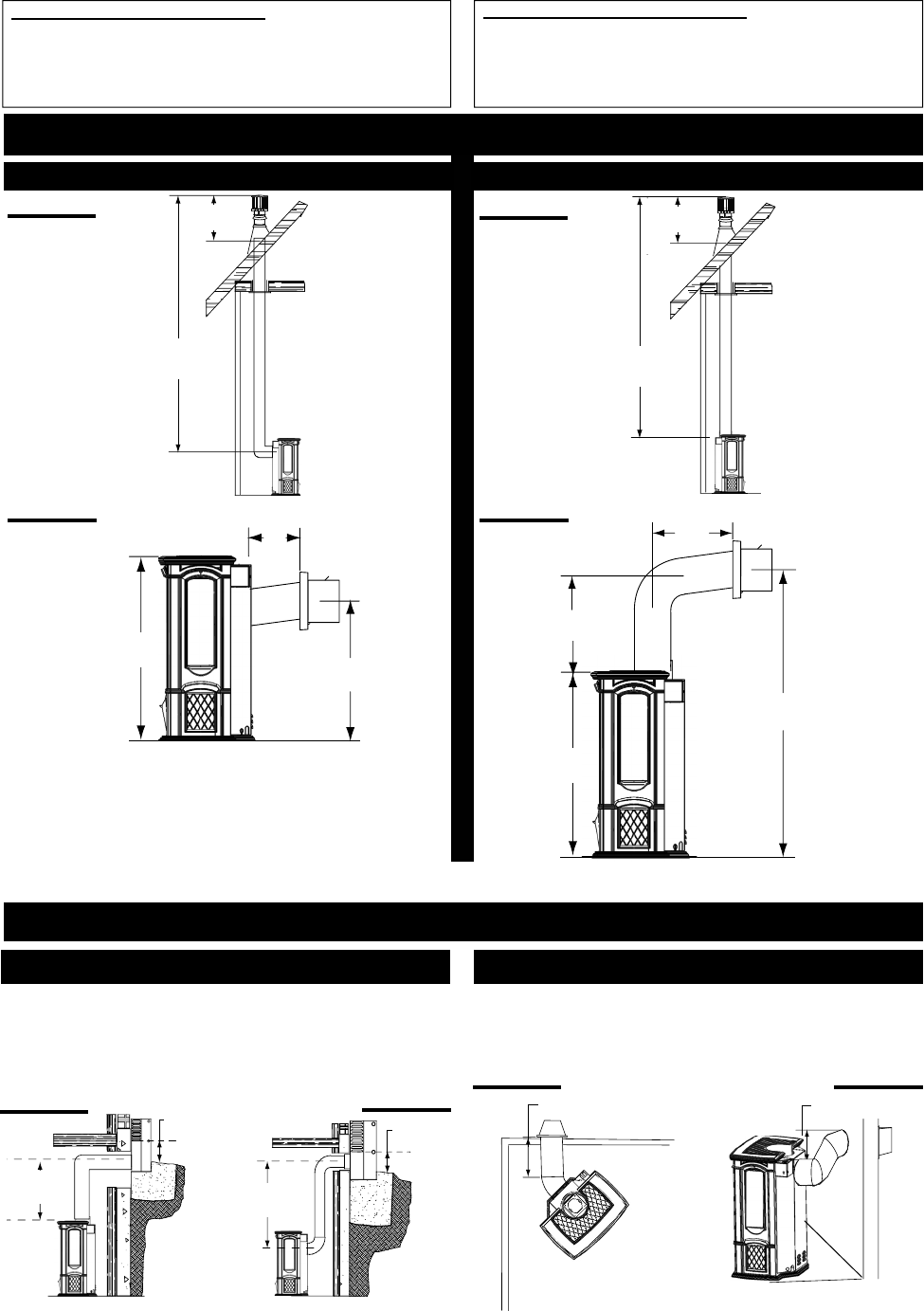
6
W415-0607 / A / 01.18.08
16”
MINIMUM
40 FT MAXIMUM
3 FT MINIMUM
16”
MINIMUM
40 FT MAXIMUM
3 FT MINIMUM
TYPICAL VENT INSTALLATIONS
FIGURE 2a
FIGURE 3a
* Refer to "Venting" Section
The maximum vent length for a corner installation is 20" of
horizontal run, in addition to the 45° offset. In this case zero
rise is acceptable. See FIGURE 5a. It is recommended to
maintain a 6" rise. See FIGURE 5b.
CORNER TERMINATION
FIGURE 5b
FIGURE 5a
20” MAXIMUM
6”
RISE
MINIMUM
SPECIAL VENT INSTALLATIONS
Use the GD201 periscope kit to locate the air termination
above grade. The periscope must be installed so that when
fi nal grading is completed, the bottom air slot is located a
minimum of 12 inches above grade. The maximum allowable
vent length is 10 ft.
PERISCOPE TERMINATION
FIGURE 4b
FIGURE 4a
24”
MINIMUM
12”
MINIMUM
24”
MINIMUM
12”
MINIMUM
MAXIMUM 10FT VENT LENGTH
FIGURE 2b
20" MAXIMUM
29
1
/8" MINIMUM
PLUS RISE*
35
1
/2"
FIGURE 3b
24" MAXIMUM
10"
MINIMUM
45
1
/2" MINIMUM
PLUS RISE*
35
1
/2"
HORIZONTAL VENT SECTIONS: A minimum clearance
of 1" at the bottom and sides and 2" at the top of the
vent pipe in all horizontal runs to combustibles is
required. Use fi restop spacer W010-1313 and shield
W585-0240 (supplied).
REAR EXIT TOP EXIT
VERTICAL VENT SECTIONS: A minimum of 1"
all around the vent pipe on all vertical runs to
combustibles is required. Use fi restop spacer W010-
1313 (supplied).



