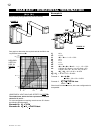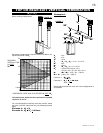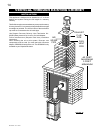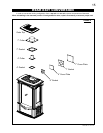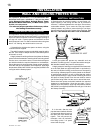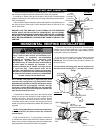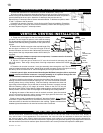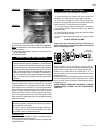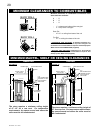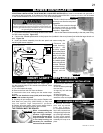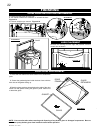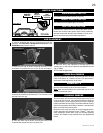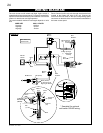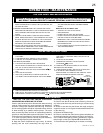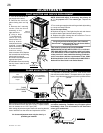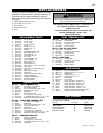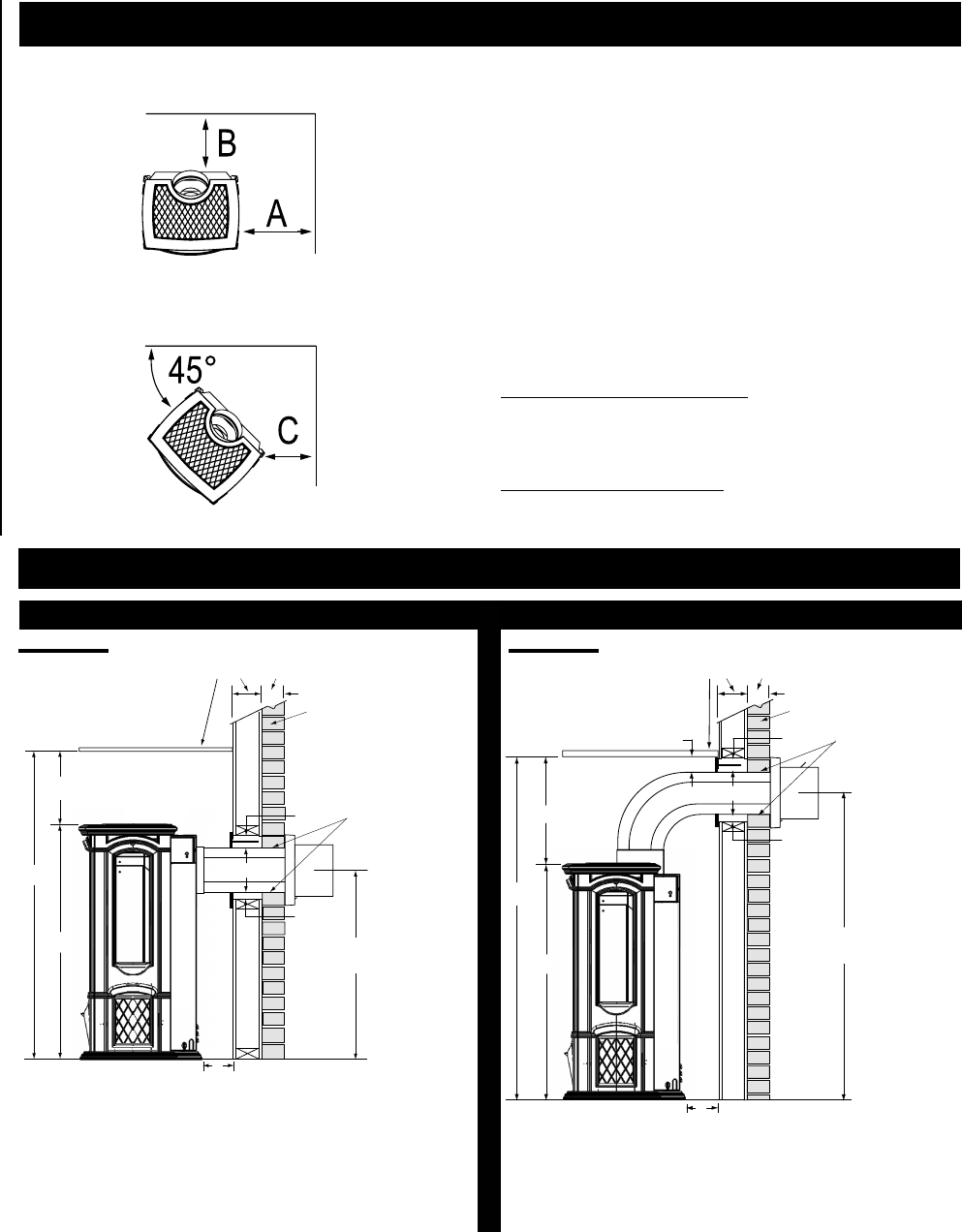
20
W415-0607 / A / 01.18.08
FIGURE 34
MINIMUM MANTEL, SHELF OR CEILING CLEARANCES
1”
2”
47
1
/2”
35
1
/2”
5”
BRICK
COMBUSTIBLE NON-COMBUSTIBLE
29
1
/8” MINIMUM
PLUS RISE *
0” IF
NON-COMBUSTIBLE
FINISHING IS USED
SUCH AS BRICK
AND STONE.
12”
MANTEL, SHELF,
OR CEILING
REAR EXIT TOP EXIT
* HORIZONTAL VENT SECTIONS: A minimum clearance of 1"
at the bottom and sides and 2" at the top of the vent pipe in all
horizontal runs to combustibles is required. Use fi restop spacer
W010-1313 and shield W585-0240 (supplied).
* VERTICAL VENT SECTIONS: A minimum of 1" all around the
vent pipe on all vertical runs to combustibles is required. Use
fi restop spacer W010-1313 (supplied).
The stove requires a minimum ceiling height
of 47 1/2" for a rear vent. For temperature
requirements, the space around and above the
stove must be left unobstructed.
5”
BRICK
COMBUSTIBLE NON-COMBUSTIBLE
45
1
/2” MINIMUM
PLUS RISE *
MANTEL, SHELF,
OR CEILING
0” IF
NON-COMBUSTIBLE
FINISHING IS USED
SUCH AS BRICK
AND STONE.
1”
2”
15
1
/2”
35
1
/2”
51”
2”
The stove requires a minimum ceiling height of
51" for a top vent. For temperature requirements,
the space around and above the stove must be
left unobstructed.
FIGURE 35
Minimum clearance to combustible construction from
stove and vent surfaces:
A - 2"
B - 5"
C - 2"
- 1" to bottom and sides of the vent pipe*
- 2" to top of the vent pipe*
Rear Exit
- 47 1/2" to ceiling from base of the unit
Top Exit
- 51" to ceiling from base of the unit
MINIMUM CLEARANCES TO COMBUSTIBLES
BACK WALL
SIDE WALL
BACK WALL
SIDE WALL



