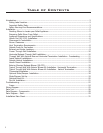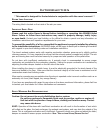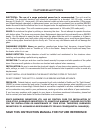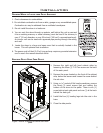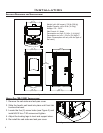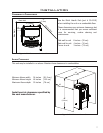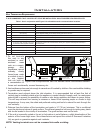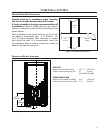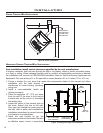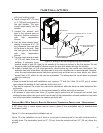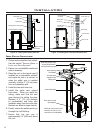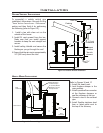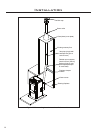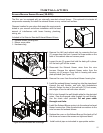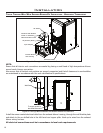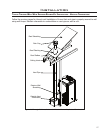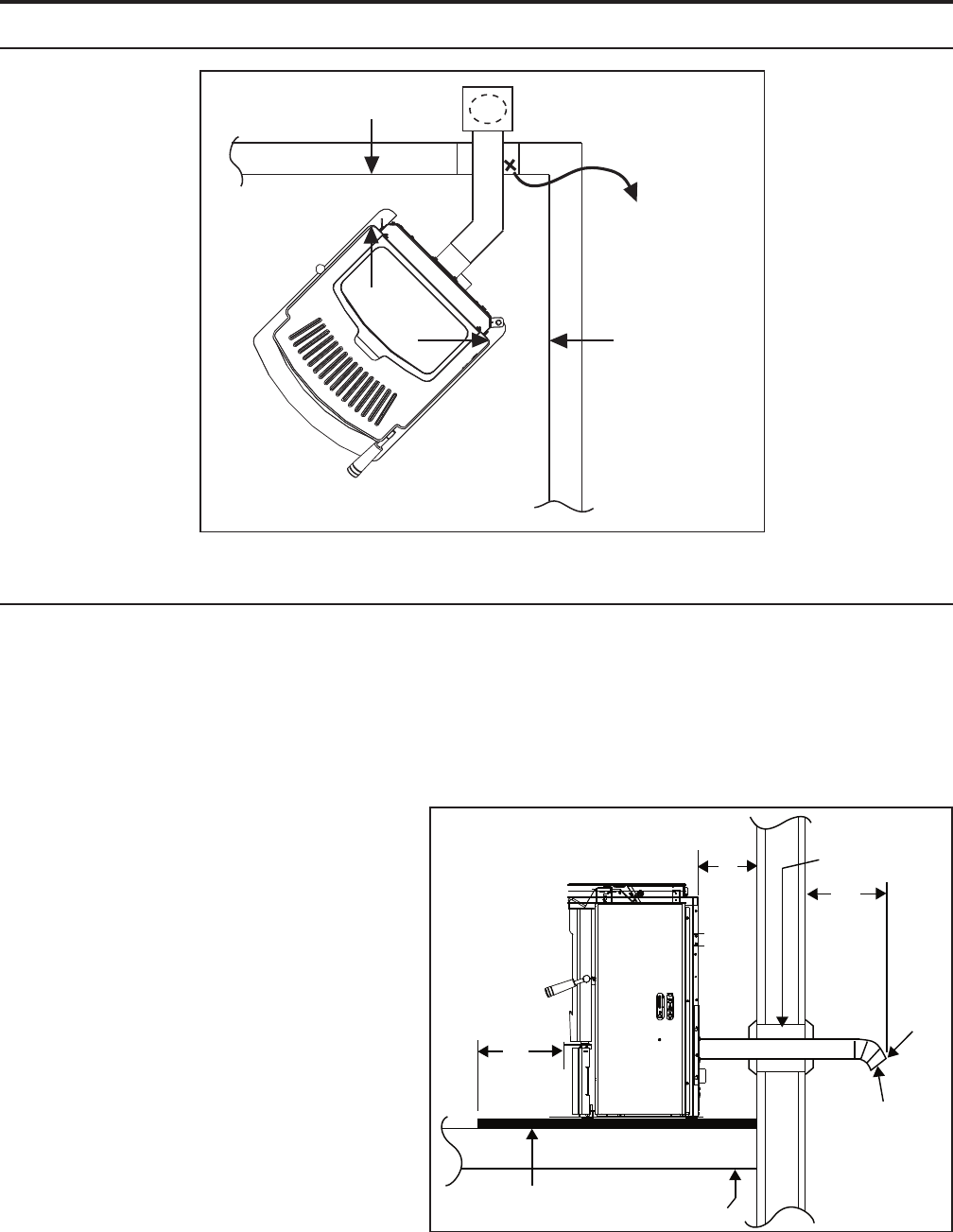
10
HORIZONTAL EXHAUST THROUGH WALL INSTALLATION:
Vent installation: install vent at clearances specified by the vent manufacturer.
A chimney connector shall not pass through an attic or roof space, closet or similar concealed spaces,
or a floor, or ceiling. Where passage through a wall or partition of combustible construction is desired,
the installation shall conform to CAN/CSA-B365 Installation Code for Solid-Fuel-Burning Appliances and
Equipment. Only use venting of L or PL type with an inside diameter of 3 or 4 inches (7.6 or 10.1 cm).
1. Choose a location for your stove that meets the requirements stated in this manual and allows
installation with the least amount of
interference to house framing, plumbing,
wiring, etc.
2. Install a non-combustible hearth pad
(where necessary).
3. Place the appliance 15” (37.5 cm) away
from the wall. If the stove is to be set on
a hearth pad, set the unit on it, and adjust
the leveling legs.
4. Locate the center of the exhaust pipe on
the stove. Extend that line to the wall.
Once you have located the center point on
the wall, refer to pellet vent manufacturer
installation instructions for correct hole size
and clearance to combustibles.
5. Install the wall thimble as per the
instructions written on the thimble. Maintain
an effective vapour barrier in accordance
Figure 10: Straight through wall Installation.
Non-combustible
floor protection.
Existing floor
(combustible)
6"
(15 cm)
4"
(10 cm)
Wall
thimble
Rodent
mesh cap
45°
elbow
12"
(30.5 cm)
Figure 9: Corner Installation.
Installation
CORNER THROUGH WALL INSTALLATION:
3" (75mm)
3"
(75mm)
Wall thimble
manufactured
by pellet vent
manufacturer.



