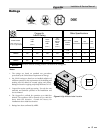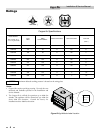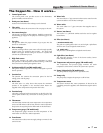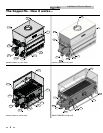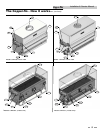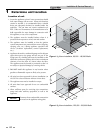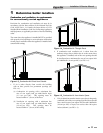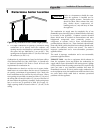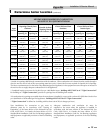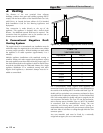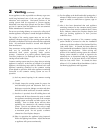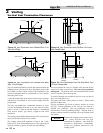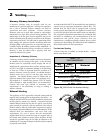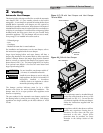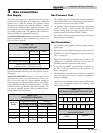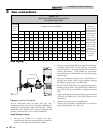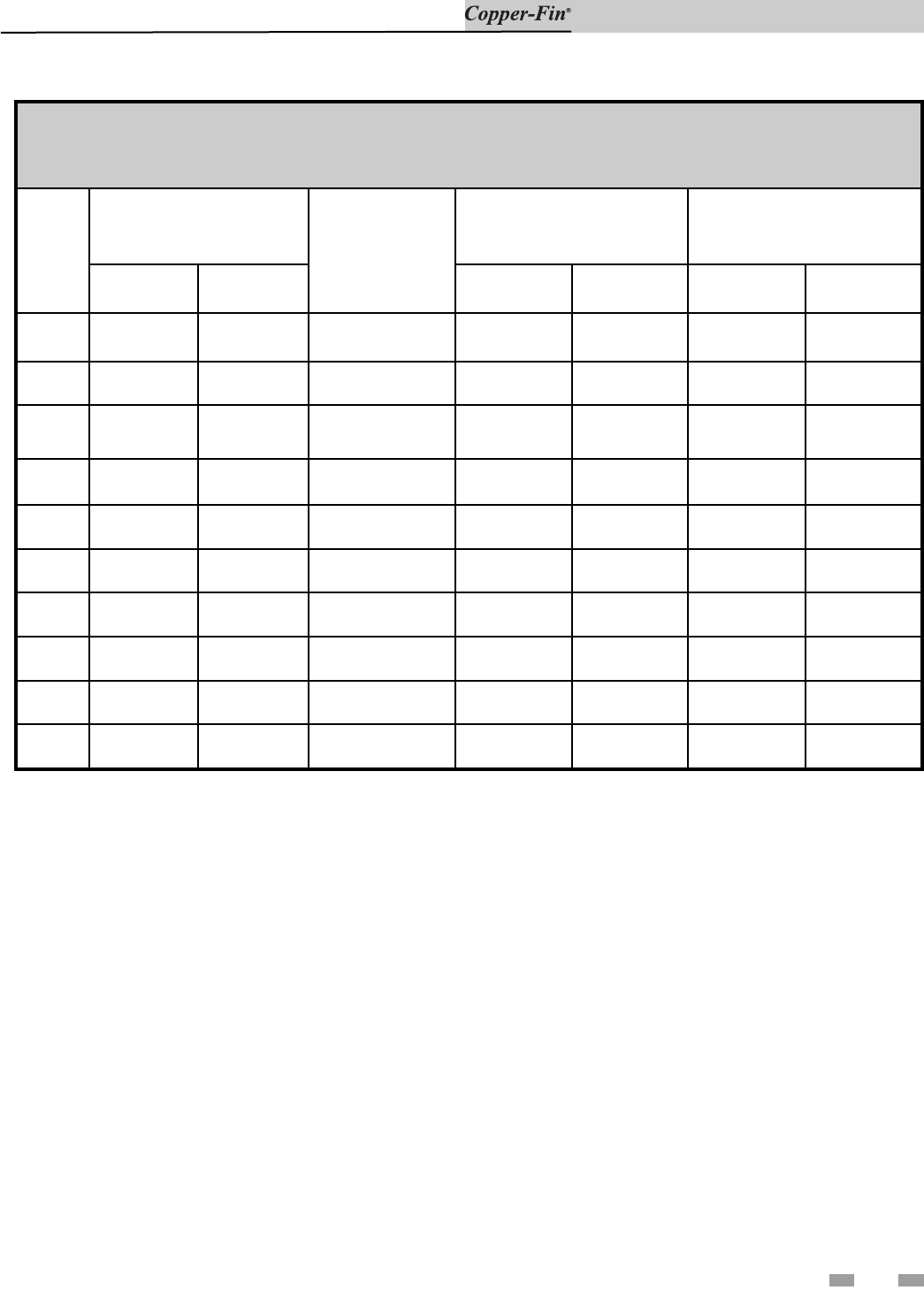
1 Determine boiler location (continued)
13
Installation & Service Manual
TABLE - 1B
MINIMUM RECOMMENDED COMBUSTION
AIR SUPPLY TO EQUIPMENT ROOM
Input
Btu/hr
*Outside Air from
2 Openings Directly from
Outdoors
*Outside Air from
1 Opening Directly
from Outdoors, in
2
*Outside Air from
2 Ducts Delivered from
Outdoors
**Inside Air from
2 Ducts Delivered from
Interior Space
To p
Opening, in
2
Bottom
Opening, in
2
To p
Opening, in
2
Bottom
Opening, in
2
To p
Opening, in
2
Bottom
Opening, in
2
90,000
23
(148 cm
2
)
23
(148 cm
2
)
30
(194 cm
2
)
45
(291 cm
2
)
45
(291 cm
2
)
100
(646 cm
2
)
100
(646 cm
2
)
135,000
34
(220 cm
2
)
34
(220 cm
2
)
45
(291 cm
2
)
68
(439 cm
2
)
68
(439 cm
2
)
135
(871 cm
2
)
135
(871 cm
2
)
180,000
45
(291 cm
2
)
45
(291 cm
2
)
60
(388 cm
2
)
90
(581 cm
2
)
90
(581 cm
2
)
180
(1,162 cm
2
)
180
(1,162 cm
2
)
199,999
50
(323 cm
2
)
50
(323 cm
2
)
67
(433 cm
2
)
100
(646 cm
2
)
100
(646 cm
2
)
200
(1,291 cm
2
)
200
(1,291 cm
2
)
225,000
57
(368 cm
2
)
57
(368 cm
2
)
75
(484 cm
2
)
113
(730 cm
2
)
113
(730 cm
2
)
225
(1,452 cm
2
)
225
(1,452 cm
2
)
270,000
68
(439 cm
2
)
68
(439 cm
2
)
90
(581 cm
2
)
135
(871 cm
2
)
135
(871 cm
2
)
270
(1,742 cm
2
)
270
(1,742 cm
2
)
315,000
79
(510 cm
2
)
79
(510 cm
2
)
105
(678 cm
2
)
158
(1,020 cm
2
)
158
(1,020 cm
2
)
315
(2,033 cm
2
)
315
(2,033 cm
2
)
360,000
90
(581 cm
2
)
90
(581 cm
2
)
120
(775 cm
2
)
180
(1,162 cm
2
)
180
(1,162 cm
2
)
360
(2,323 cm
2
)
360
(2,323 cm
2
)
399,999
100
(646 cm
2
)
100
(646 cm
2
)
134
(865 cm
2
)
200
(1,291 cm
2
)
200
(1,291 cm
2
)
400
(2,581 cm
2
)
400
(2,581 cm
2
)
500,000
125
(807 cm
2
)
125
(807 cm
2
)
167
(1,078 cm
2
)
250
(1,613 cm
2
)
250
(1,613 cm
2
)
500
(3,226 cm
2
)
500
(3,226 cm
2
)
*Outside air openings shall directly communicate with the outdoors. When combustion air is drawn from the outside through a
duct, the net free area of each of the two openings must have twice (2 times) the free area required for Outside Air/2 Openings.
The above requirements are for the boiler only; additional gas fired appliances in the equipment room will require an increase in
the net free area to supply adequate combustion air for all appliances.
**Combined interior space must be 50 cubic feet per 1,000 Btu/hr input. Buildings MUST NOT be of *“Tight Construction”.
For buildings of *“Tight Construction”, provide air openings into the building from outside.
*No combustion air openings are needed when the water heater is installed in a space with a volume NO LESS than 50 cubic feet
per 1,000 Btu/hr of all installed gas fired appliances. Buildings MUST NOT be of *“Tight Construction”.
*“Tight Construction” is defined as a building with less than 0.40 ACH (air changes per hour).
Vent installations for connection to gas vents or
chimneys must be in accordance with “Vent ing of
Equipment,” of the latest edition of the Na tion al Fuel Gas
Code, ANSI Z223.1, in Canada, the latest edi tion of CGA
Standard B149 Installation Code for Gas Burning Appliances
and Equipment or applicable pro vi sions of the local building
codes.
Adequate combustion and ventilation air must be
sup plied to the room where the appliance is installed in
accordance with the latest edition of the National Fuel Gas
Code, ANSI Z223.1, in Canada, the latest edition of CGA
Standard B149 Installation Code for Gas Burning Ap pli anc es
and Equipment, or applicable pro vi sions of the local building
codes.



