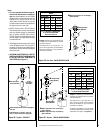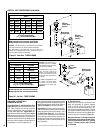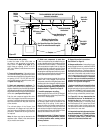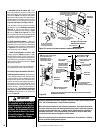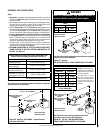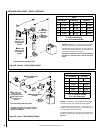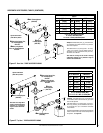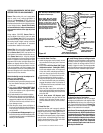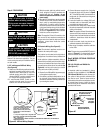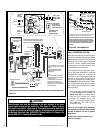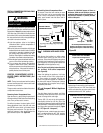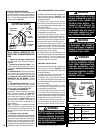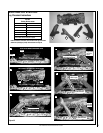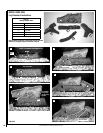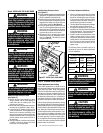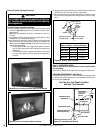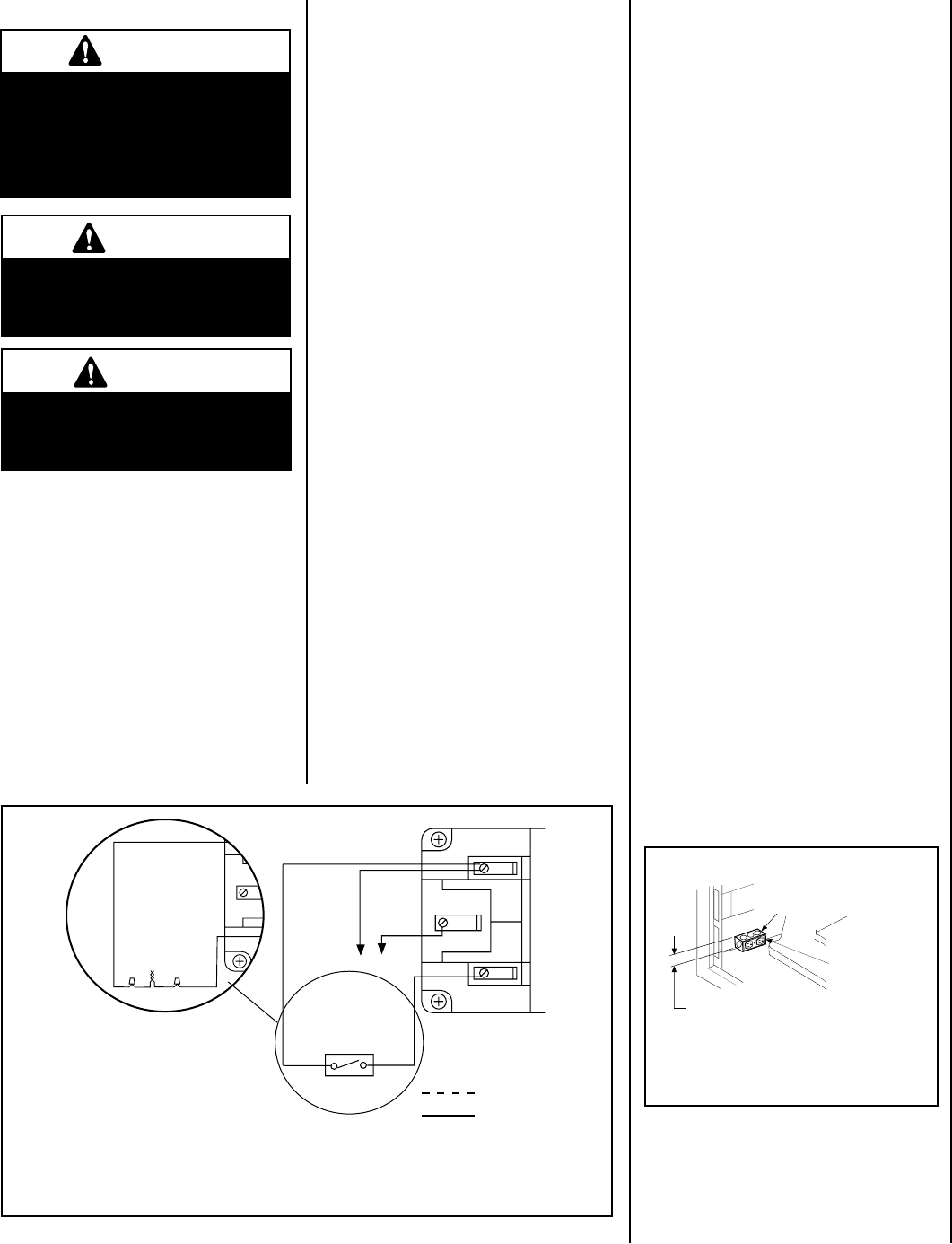
NOTE: DIAGRAMS & ILLUSTRATIONS ARE NOT TO SCALE.
23
Figure 46
See Figure 14 on Page 9
for Optional Electrical
Inlet Knockout Location
Step 4. FIELD WIRING
3. Connect the power supply wires (including
the ground supply wire) as shown in
Figure
47. (If the field-provided J-box/outlet box is
being used, all of the outlet box wiring must
be field-provided).
4. Locate and install a low voltage (24V) wall-
mounted switch or thermostat (both field-
provided)in the desired location.
5. Connect the low voltage wire, located inside
the control compartment, to the wall-mounted
switch or thermostat.
Note:
The supplied 15 feet of 2 conductor wire
has one end of each conductor connected to
the gas valve circuit and the other end of each
conductor placed loose inside the control
compartment.
6. Insert the control circuit plug into the un-
switched receptacle of the outlet box.
7. After wiring is complete, mount the outlet box
to the J-Box.
Note: The gas valve-mounted ON/OFF switch is
shown in Figure 47. It is integral with the gas
valve and should be set to the ON position.
Step 5. WIRING - OPTIONAL FORCED AIR
BLOWER KIT
FBK-100, FBK-200 and FBK250 Kits
(See Figure 47) -
An electrical outlet box (receptacle) is factory
-provided for the installation of the
FBK-100,
FBK-200 and FBK-250 forced air blower kits.
(An optional field-provided outletbox/J-Box
may also be used. Electrical power must be
connected to either of these receptacles in order
to operate these blowers. Install the blower
kits according to the installation instructions
provided with the kits.
3. Wire the control within the millivolt control
circuit using the 15 feet of 2 conductor wire
supplied with the unit .
Caution: do not
connect the optional wall switch to a 120V
power supply.
4. Alternatively, the appliance may be operated
without the use of the controls indicated in
step 1, solely by manipulating the gas valve
control knob. In order to use this method,
twist the free ends of the two conductor wire
(which would otherwise go to the standard
ON/OFF switch or Optional Switch) together
as shown in
Figure 45. Note: Wire is located
inside the control compartment
Note: The supplied 15 feet of 2 conductor wire
has one end of each conductor connected to
the gas valve circuit and the other end of each
conductor placed loose inside the control
compartment.
B. Electronic Wiring (See Figure 47) –
Note: The electronic appliance must be con-
nected to the main power supply.
The junction box is located on the right side of
the appliance. It contains a factory installed and
wired outlet box (duplex receptacle). Also, an
optional field-provided junction box with recep
-
tacle may be installed at the front of the control
compartment on either side of the cabinet.
See
Figure 46. It will be held in place by a conduit
fitting and locknut (field-provided).
1. Route a 3-wire 120Vac 60Hz 1ph power supply
to the appliance junction box.
2. If the factory-provided outlet/junction box at
the right rear of the fireplace is being used,
remove the outlet box from the junction box
by removing two screws.
*Field-Provided
Junction Box
and Duplex
Receptacle
*Narrow (2 1/8" Wide)
J-Box Required
Optional J-Box/Outlet
Box (Left Side Shown)
CAUTION
Ensure that wires are positioned
away from hot surfaces and sharp
edges.
CAUTION
Do not connect the optional wall
switch for burner operation to a
120 Volt AC power supply.
CAUTION
Label all wires prior to discon-
nection when servicing controls.
Wiring errors can cause improper
and dangerous appliance opera-
tion.
Refer to Section A for millivolt appliances and
Section B for electronic appliances. The gas
valve is set in place and pre-wired at the factory
on both models.
A. SIT and Honeywell Millivolt Wiring
(See Figure 45)
1. Select any of the following optional controls:
appliance-mounted (rocker switch) or wall-
mounted switch, thermostat, or one of the
optional remote control kits. If appliance-
mounted ON/OFF control is selected mount
it in the gas valve mounting bracket.
2. If wall-mounted ON/OFF control or ther-
mostat is selected mount it in a convenient
location on a wall near the fireplace.
Figure 45 - Millivolt Wiring Diagram
Field Wired
Factory
Wired
TH
TP
TH
TP
* Optional
Control Switch
Thermopile
Schematic
Representation
Only
• If any of the original wire as supplied must
be replaced, it must be replaced with Type AWM
105 C - 18 gage wire.
* Optional Kits Installed - ON/OFF wall switch, unit mounted burner ON/OFF switch, wall thermostat or
remote control.receiver.
HT
P
T
HT
P
T
*
* Twist wires together to operate unit
solely by manipulating the gas valve
control knob; or connect wires to
optional control switch (wall switch,
remote control or wall thermostat to
operate unit.



