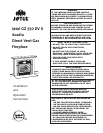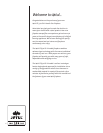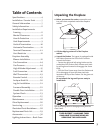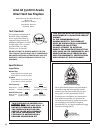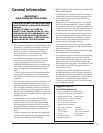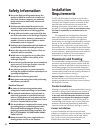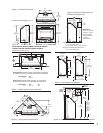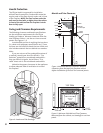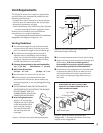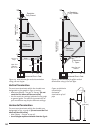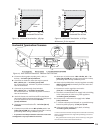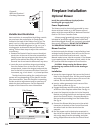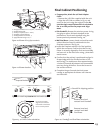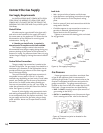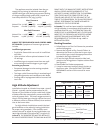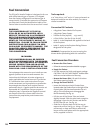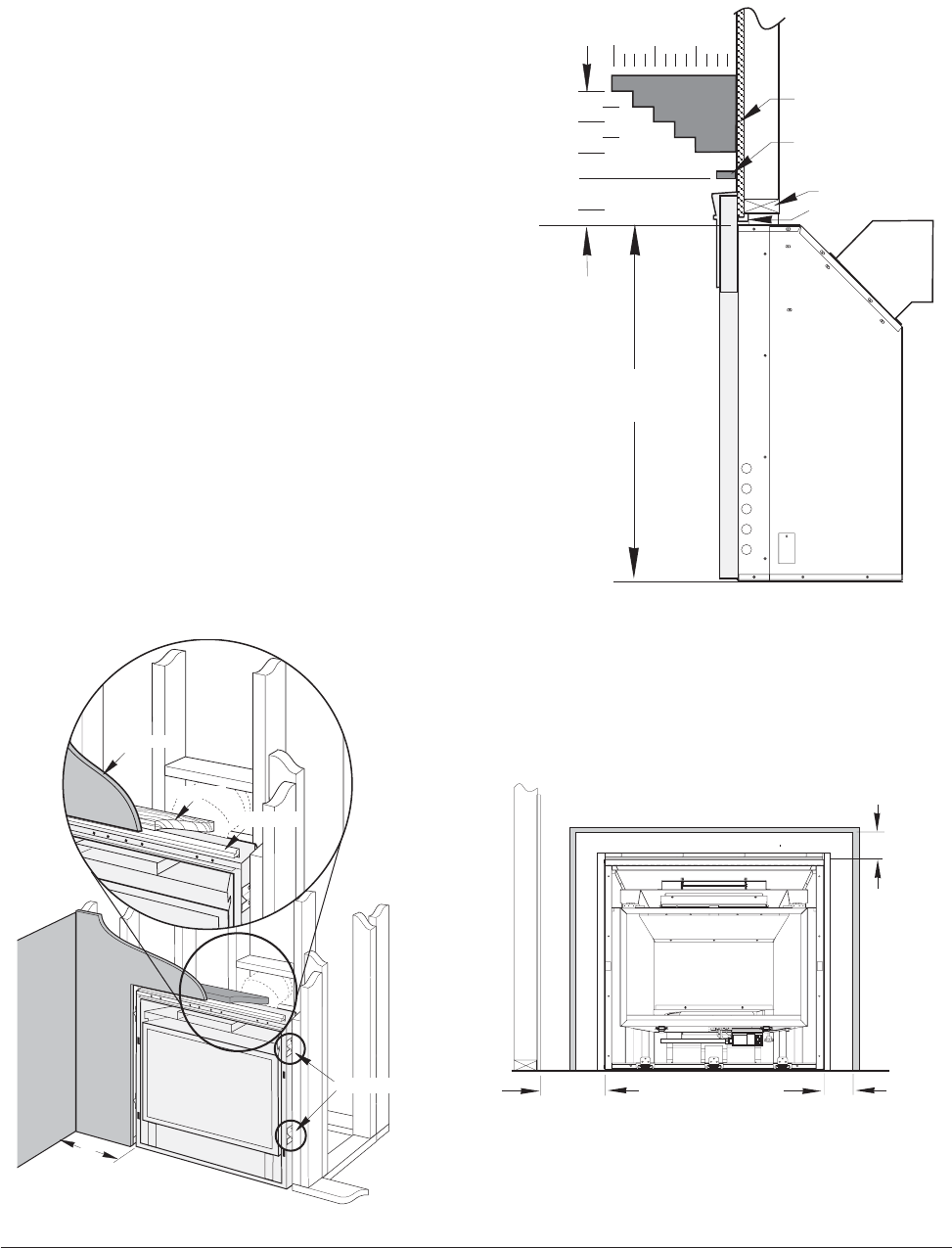
8
Facing and Clearance Requirements
The following clearance and hearth specifications
are the minimum requirements for the GZ550
Acadia gas fireplace. Measure clearances from the
steel fireplace cabinet - not the cast iron surround
panels. See Figures 6 - 8.
A combustible surface is anything that can burn
(i.e. sheet rock, wallpaper, wood, fabrics etc.). These
surfaces are not limited to those that are visible and
also include materials that are behind non-combus-
tibles.
If you are not sure of the combustible nature of
a material, consult your local fire officials. “Fire
Resistant” materials are considered combustible -
they are difficult to ignite, but will burn. “Fire-
rated” sheet rock is also considered combustible.
Maintain the proper clearances to the appliance
to allow adequate flow of ventilation air around
the fireplace.
Figure 8. Minimum Side Wall and Trim Clearance.
Measured from the cabinet, not standoffs or cast iron
panels.
Figure 6. Header and Side Standoffs
Standoffs
Header
Standoff
Wallboard
10”
(250 mm)
Mantel and Trim Clearance
CAST IRON SURROUND PANELS
HEADER
UPPER TRIM
2 1/2 Max. Depth
4 1/2
7 1/2
9
10 1/2
12
13 1/2
DRYWALL
12
4 8
TOP OF CABINET
STANDOFF
MANTEL
AREA
35
Figure 7. Minimum Mantel Clearances. Measure
clearances from the top of the fireplace cabinet
before installation of the cast iron surround panels.
Hearth Protection
The GZ550 Acadia is approved for installation
without hearth protection. Combustible materials
may be used on the floor directly under and in front
of the fireplace. NOTE: The floor surface under the
unit must be level with, or higher than, the surface
in front of the unit to allow the fireplace Controls
Door to fully open.
SIDE WALL
SIDE TRIM
TOP TRIM
10
2.55 cm
4 1/2
1.2 cm
4 1/2
1.2 cm
GZ550 DV
Cabinet



