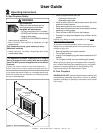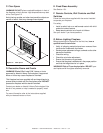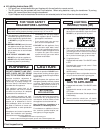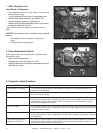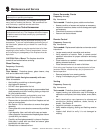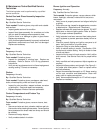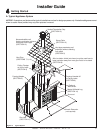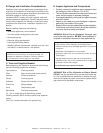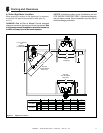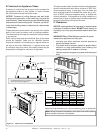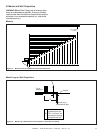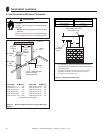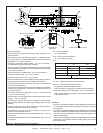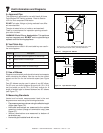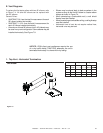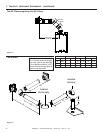
Heatilator • ICON DV-IDV Series • 4042-575 • Rev. S • 5/11 17
5
5
Framing and Clearances
A. Select Appliance Location
When selecting a location for the appliance it is important
to consider the required clearances to walls (see Fig-
ure 5.1).
WARNING! Risk of Fire or Burns! Provide adequate
clearance around air openings and for service access. Due
to high temperatures, the appliance should be located out
of traffi c and away from furniture and draperies.
NOTICE: Illustrations refl ect typical installations and are
FOR DESIGN PURPOSES ONLY. Illustrations/diagrams
are not drawn to scale. Actual installation may vary due to
individual design preference.
Top Vent
One 90° Elbow
Horiz Term
Top Vent
One 90° Elbow
Horiz Term
A
A
D
C
E
B
B
1-1/2 in. (38 mm)
min.
appliance
to combustibles
Alcove
Installation
F
A
Drywall
ABCDEF
in.
47-1/2 64-1/4 30-1/2 48-1/2 90-7/8 48
mm
1207 1632 775 1232 2309 1219
in.
61-1/2 74-1/8 30-1/2 62-1/2 104-7/8 48
mm
1562 1883 775 1588 2665 1219
Model #
IDV4833I
IDV6247I
Figure 5.1 Appliance Locations



