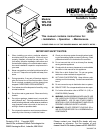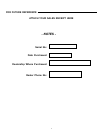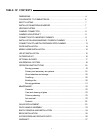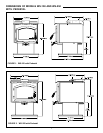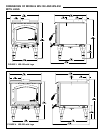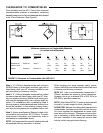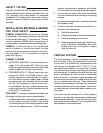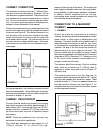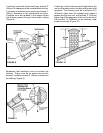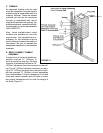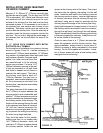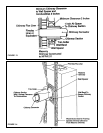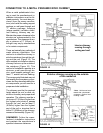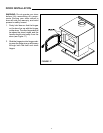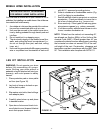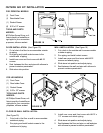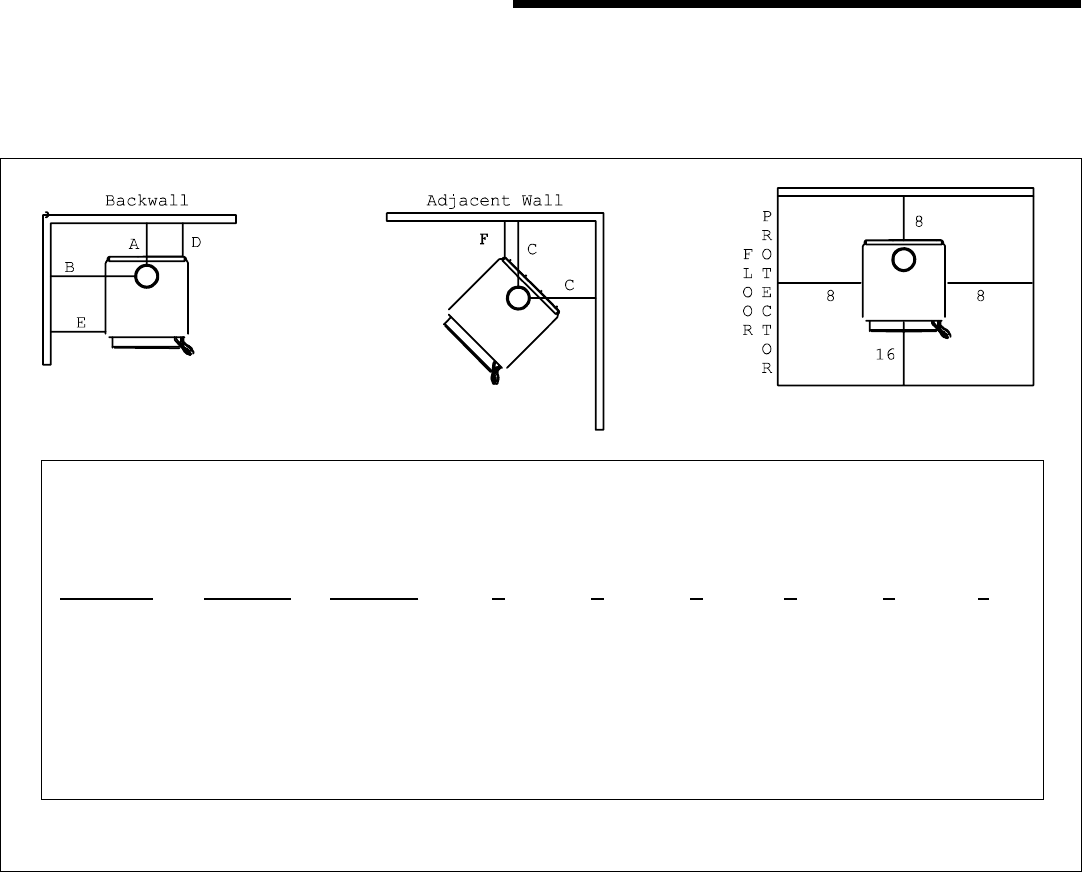
6
FIGURE 5. Clearance to Combustibles (UL AND ULC)
CLEARANCES TO COMBUSTIBLES
Floor protector must be 3/8 (10mm) thick minimum
noncombustible material or equivalent, extending
beneath heater and to the front/sides/rear as indicated
in the Floor Protection (See Figure 5).
Note 1: 6" (152mm) diameter single wall, minimum
24 MSG black or blued steel connector pipe with a
listed factory-built type HT chimney suitable for use
with solid fuels or a masonry chimney.
Note 2: 6" (152mm) diameter double wall air cooled
connector pipe with listed factory-built type HT chim-
ney or a masonry chimney. (Mobile home venting sys-
tem must be equipped with a rain cap and spark ar-
restor.) For installations with a preexisting class A
chimney system, a listed stainless steel chimney liner
should be installed, or the existing chimney exam-
ined by a chimney sweep for acceptable further use.
Note 3: Alcove specifications: Maximum depth of al-
cove shall be no more than 48" (1219mm). For addi-
tional alcove information and clearances, refer to
clearances to combustibles above.
NOTE: Unit is approved for use with listed double wall
air-insulated chimney connector or elbows.
When locating your stove consider safety, conve-
nience, traffic flow, and the fact that the stove will need
a chimney and chimney connector.
NFPA 211: Use a noncombustible material with 1
(25mm) ventilated air space to reduce clearances.
However, this is not to exceed 50% of WS-150s (or
WS-250s) specified clearances.
NOTE: Must follow NFPA 211 spacing and materials
to qualify. It is also subject to local jurisdiction.
AVOID FIRE: Maintain the designated clearances to
combustibles. Insulation must not touch the chimney.
You must maintain the designated air space clear-
ance around the chimney. This space around a chim-
ney is necessary to allow natural heat removal from
the area. Insulation in this space will cause a heat
buildup, which may ignite wood framing.
Minimum clearances to Combustible Materials
(in inches and millimeters)
Chimney &
Installation Clearance Connector A B C D E F
Residential Standard Note 1 14" 26" 18" 12" 18" 10"
(356) (661) (457) (305) (457) (254)
Residential/ Reduced Note 2 12" 26" 16" 10" 18" 8"
Mobile Home (305) (661) (406) (254) (457) (203)
Alcove Standard Note 2 & 3 12" 26" N/A 10" 18" 8"
(305) (661) N/A (254) (457) (203)



