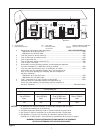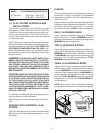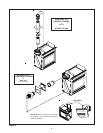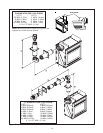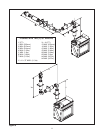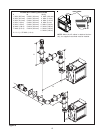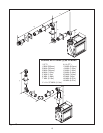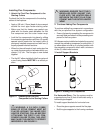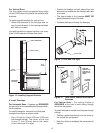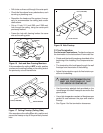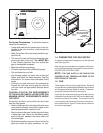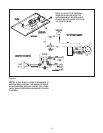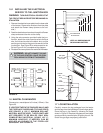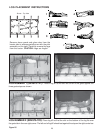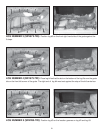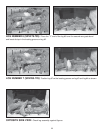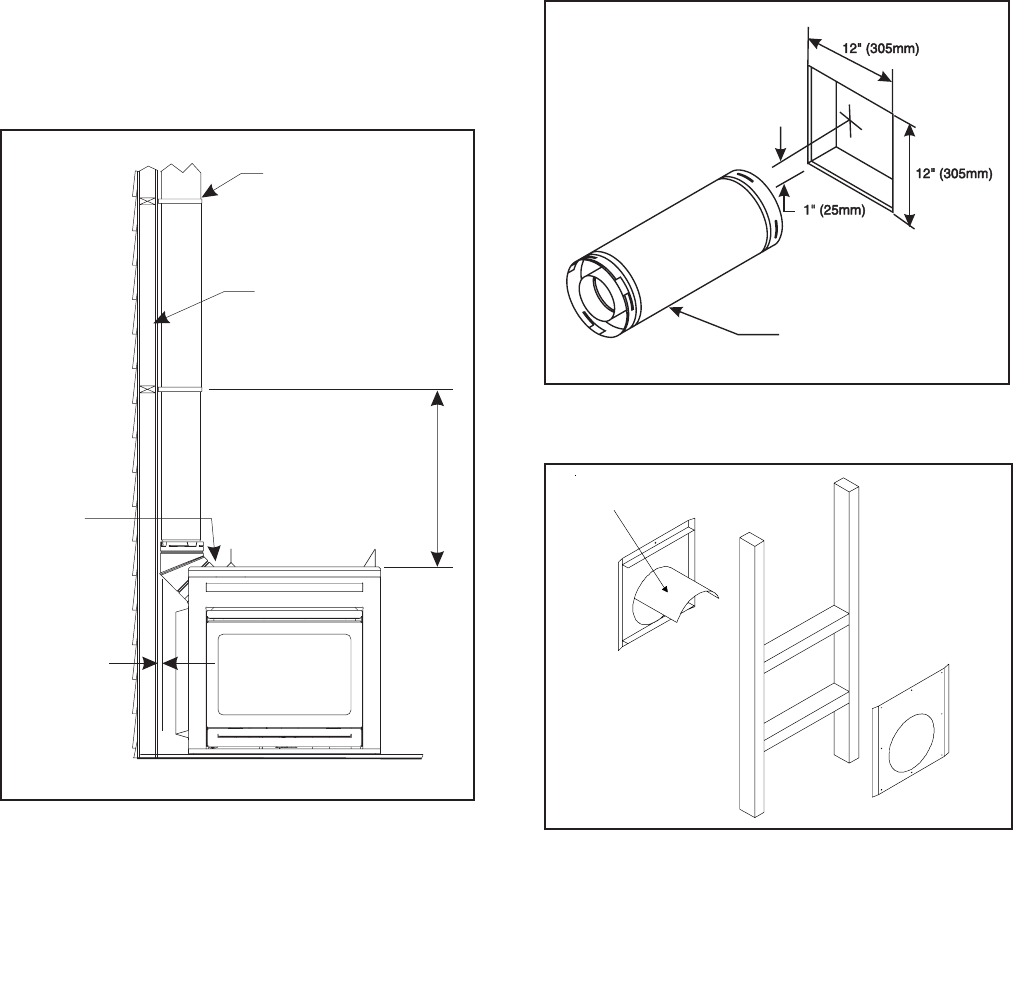
15
For Vertical Runs
The flue system must be supported every eight
(8) feet (2.4M) above the heater flue outlet by wall
brackets.
To install support brackets for vertical runs:
• Attach wall brackets to the flue pipe and se-
cure the wall bracket to the framing members
with nails or screws.
Use wall brackets to support vertical runs every
8 feet (2.4M) above the heater flue outlet.
Figure 13 Installing Support Brackets
4. Install Firestops
For Horizontal Runs - Firestops are REQUIRED
on both sides of a combustible wall through which
the flue passes.
To install firestops for horizontal runs that pass
through either interior or exterior walls:
• Cut a 12-inch by 12-inch (305 mm X 305 mm)
hole through the wall. The center of the hole
is one (1) inch (25mm) above the center
of the horizontal flue pipe.
• Position the firestops on both sides of the hole
previously cut and secure the firestops with nails
or screws.
• The heat shields of the firestops MUST BE
placed towards the top of the hole.
• Continue the flue run through the firestops.
Figure 14 Hole and Flue Pipe
Figure 15 Heat Shield, Interior and Exterior
Firestops
For Vertical Runs - One ceiling firestop is
REQUIRED at the hole in each ceiling through
which the flue passes.
To install firestops for vertical runs that pass through
ceilings:
• Position a plumb bob directly over the center of
the vertical flue component.
• Mark the ceiling to establish the centerpoint of
the flue.
FLUE PIPE
1 INCHMIN.
(25.4mm)
FLUE
OUTLET
WALL BRACKET
WALL STUD
8FT.
(2.4m)
TRIM HEAT
SHIELD IF TOO
LONG, ADD TO
SHIELD IF TOO
SHORT
EXTERIOR
FIRESTOP
INTERIOR
FIRESTOP
HEAT SHIELD



