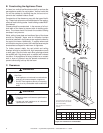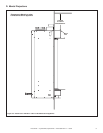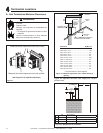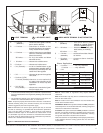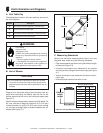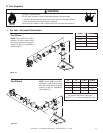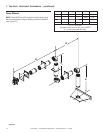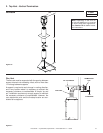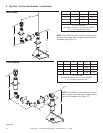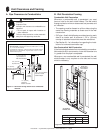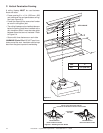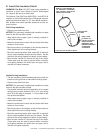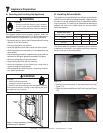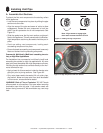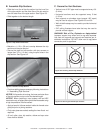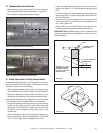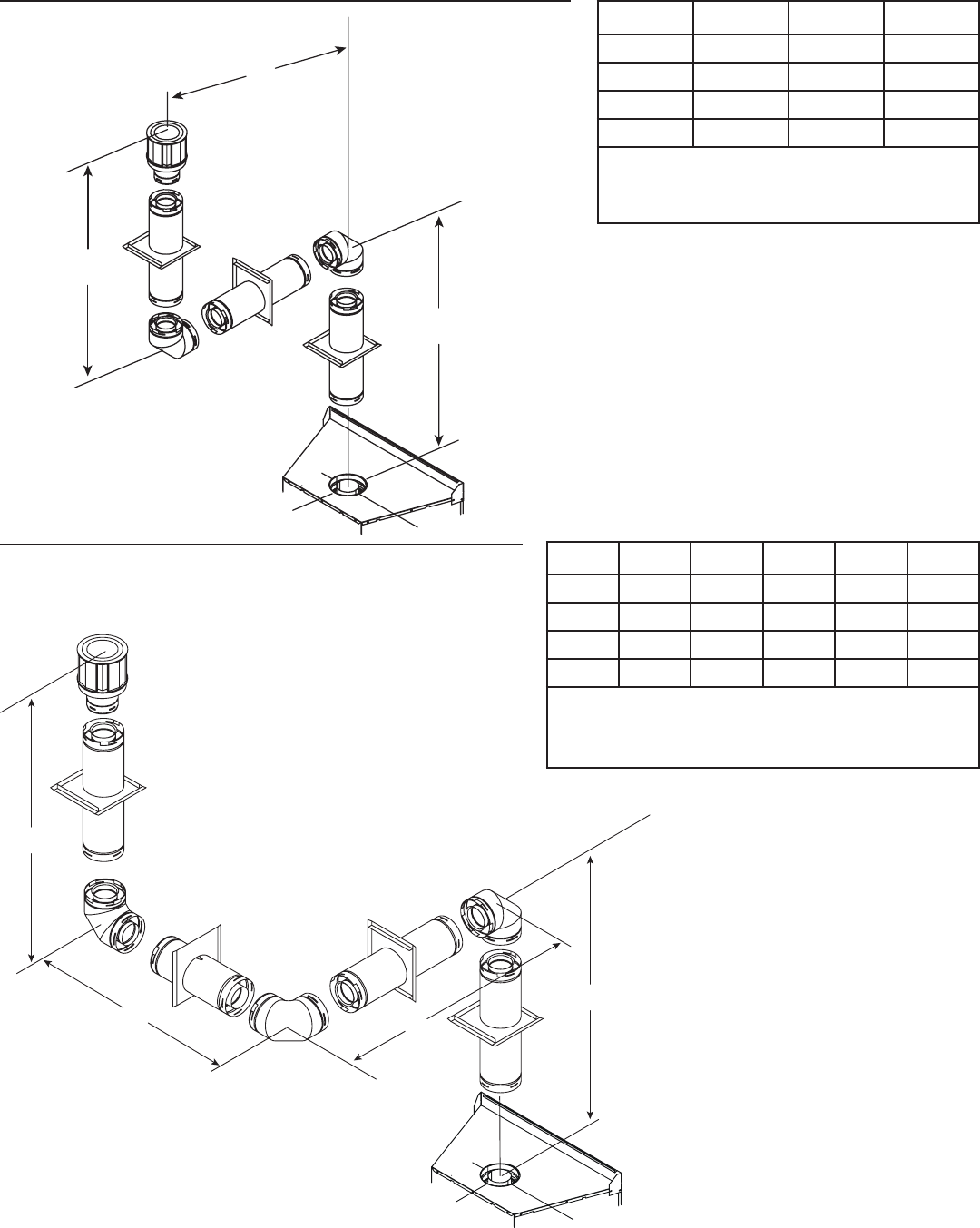
Heat & Glo • Cyclone-BN, Cyclone-BC • 2073-900 Rev. N • 10/0816
Figure 5.8
2. Top Vent - Vertical Termination - (continued)
Three Elbows
H
2
H
1
V
1
V
2
V
1
H
1
H
2
V
2
V
T
Min. H
T
Max.
****
1.5 ft. 2 ft.
****
2.5 ft. 5 ft.
****
3.5 ft. 8 ft.
****
4.5 ft. 11 ft.
V
T
+ H
T
= 40 ft. Max.
*No specifi c restrictions on this value EXCEPT
V
T
+ H
T
cannot exceed 40 ft. Max.
Two Elbows
H
T
V
1
V
2
NOTE: There MUST be a 25% reduction in total H when
using fl ex vent except when using the simple up and out
installation (see Figure 5.7).
NOTE: There MUST be a 25% reduction in total H
when using fl ex vent except when using the simple
up and out installation (see Figure 5.7).
V
1
V
2
V
T
Min. H
T
Max.
**
1.5 ft. 2 ft.
**
2.5 ft. 5 ft.
**
3.5 ft. 8 ft.
**
4.5 ft. 11 ft.
V
T
+ H
T
= 40 ft. Max.
*No specifi c restrictions on this value EXCEPT
V
T
+ H
T
cannot exceed 40 ft. Max.



