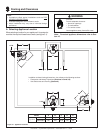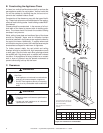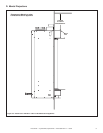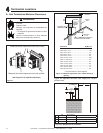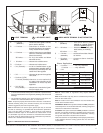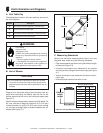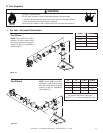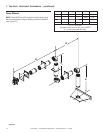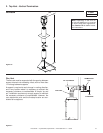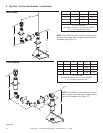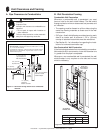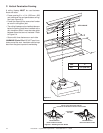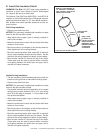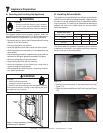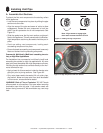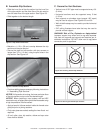
Heat & Glo • Cyclone-BN, Cyclone-BC • 2073-900 Rev. N • 10/08 15
2. Top Vent - Vertical Termination
No Elbow
Figure 5.6
Figure 5.7
V
T
CAP
V
T
MAX.
40 ft.
Note: Depending on the vent run
an exhaust baffl e may be required
to ensure best fl ame appearance.
See Section 7.B for baffl e installa-
tion instructions.
Flex Vent
The fl ex vent must be supported with the spacing between
support intervals not exceeding 4 feet, with no more than
½ inch sag between supports.
A support is required at each change in venting direction,
and in any location where it is necessary to maintain the
necessary clearance to combustibles. A simple “up and
out” installation requires only enough support to maintain
the necessary clearance to combustibles. However, the
vent attachment point and the fi restop location are con-
sidered to be supports.
3 in. CLEARANCE
TERMINATION
CAP
FLEX-VENT
1 in.
CLEARANCE



