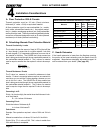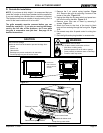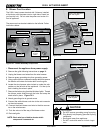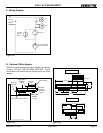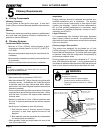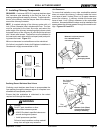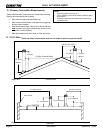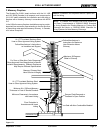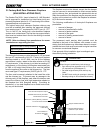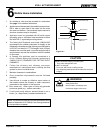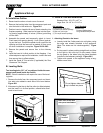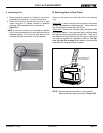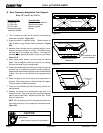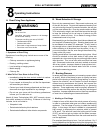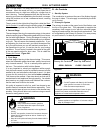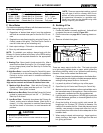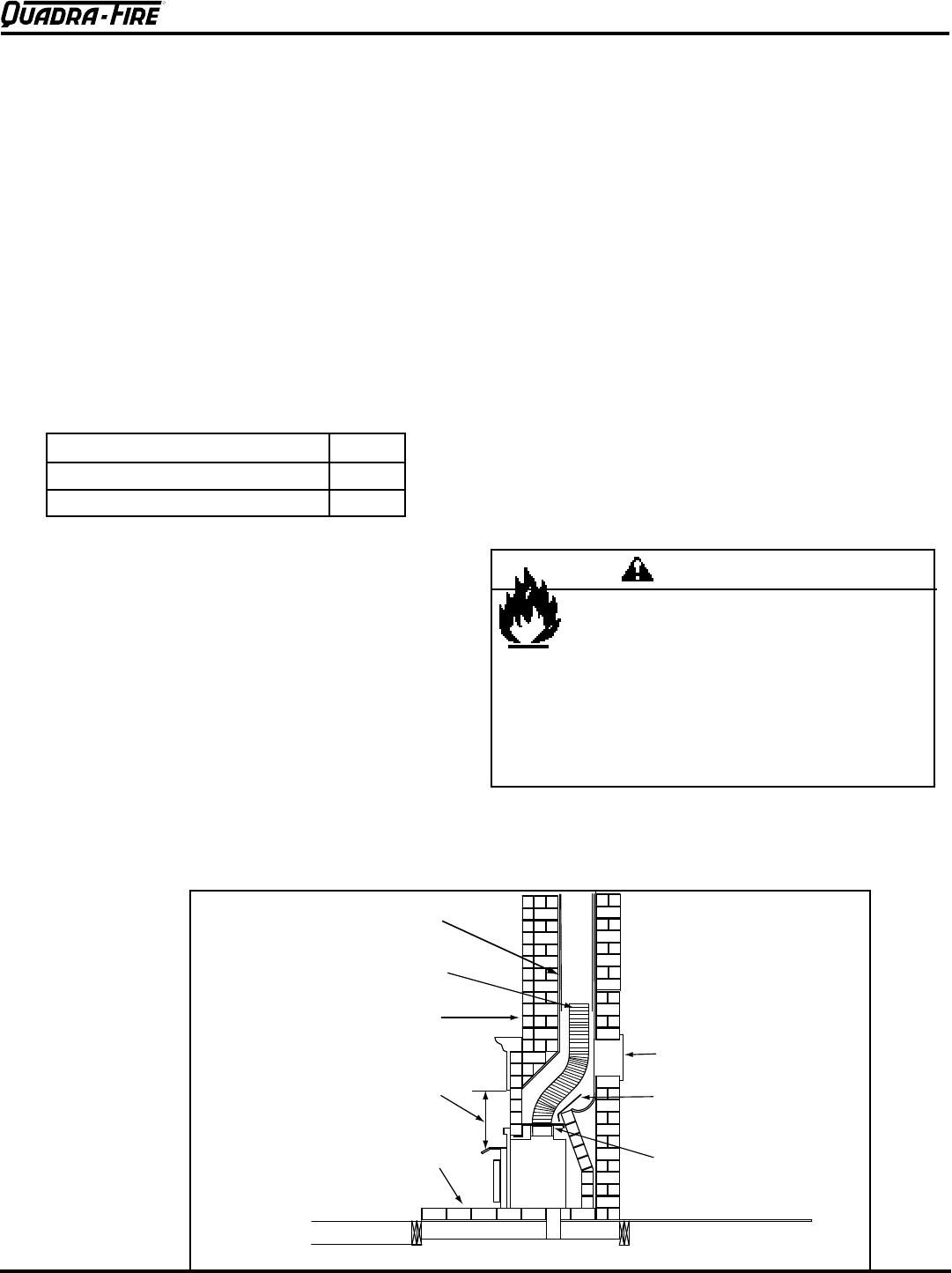
5100-I ACT WOOD INSERT
Page 18
September 1, 2008
R
438-0380D
G. Factory-Built Zero Clearance Fireplace
The Quadra-Fire 5100-I Insert is listed to UL 18 Standard
and is approved for installation into listed factory-built zero
clearance replaces listed to UL 1 conforming to the follow-
ing specications and instructions:
Minimum Width of cavity opening:
36 in.
Minimum Height: 24 in.
Minimum Depth from front to rear: 19 in.
Figure 18.1
The factory-built chimney must be listed per UL1 and meet
the type HT requirements of UL10. Factory-built replace
chimneys tested to UL1-1998, may be at the replace
manufacturer’s option, tested to the same criteria as UL10
HT requirements. If the chimney is not listed as meeting HT
requirements, or if the factory-built replace was tested prior
to 1998, a full height listed chimney liner must be installed
from the appliance ue collar to the chimney top. The liner
must meet type HT requirements (100ºF) per UL 1.
The liner must be securely attached to the insert ue collar
and the chimney top. To prevent room air passage to the
chimney cavity of the replace, seal either the damper area
around the chimney liner with high temperature sealant or
the replace front with berglass batting. Circulating air
chambers (i.e. in a steel replace liner or metal heat circula-
tor) may not be blocked.
The replace must not be altered, except that the damper
may be removed to accommodate a direct-connect starter
pipe or chimney liner, and external trim pieces which do not
affect the operation of the replace may be removed provid-
ing they can be stored on or within the replace for reassem-
bly if the insert is removed.
The following modications of factory-built replaces are
permissible:
• removal of damper
• removal of smoke shelf or bafe
• removal of ember catches
• removal of re grate
• removal of viewing screen/curtain
• removal of doors.
The permanent metal warning label provided must be
attached to the back of the replace, with screws or nails,
stating that the replace may have been altered to accom-
modate the insert, and must be returned to original condition
for use as a conventional replace.
Final approval of this installation type is contingent upon
the authority having jurisdiction.
Minimum 8” (203mm) Masonry Thickness
in Front of Smoke Chamber
Damper Plate Removed or
Fastened in Open Position
Seal with Non-Combustible Material
Minimum Clearance in Accordance with
Insert Listing
Floor Protection in
Accordance with Insert
Listing
Combustible Floor
Airtight Insulated Clean-Out
Stainless Steel Chimney Connector
Must Extend to Flue Liner
Flue Liner with Required Air Space
The original factory-built clearance replace chimney cap
must be re-installed after installing the approved chimney
liner meeting type H.T. requirements (100°F) per UL 1.
The air ow of the factory-built zero-clearance replace
system must not be altered. The ue liner top support attach-
ment must not reduce the air ow for the existing air-cooled
chimney system.
NOTE: Refer to chimney liner manufacturer for recom-
mendations on supporting the liner.
Fire Risk.
When lining air-cooled factory-built chimneys:.
• Run chimney liner approved to UL 1 Type
HT requirements (100 degrees F)
• Re-install original factory built chimney cap
ONLY
• DO NOT block cooling air openings in chimney
• Blocking cooling air will overheat the chimney
WARNING
(USA INSTALLATIONS ONLY)



