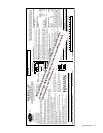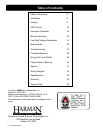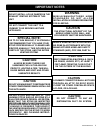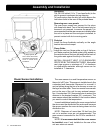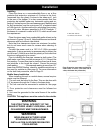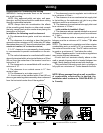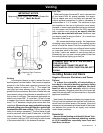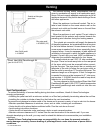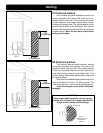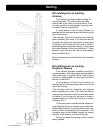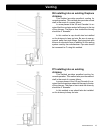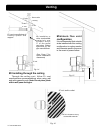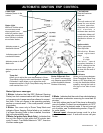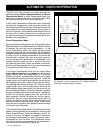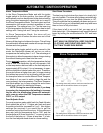
10
P61A Pellet Stove
Outside air ex pipe
goes here.
Inlet Cover part#
1-10-08542
Flex pipe part#
1-00-08543 (25')
Per national building codes, consideration must be
given to combustion air supply to all combustion appli-
ances. Failure to supply adequate combustion air for all
appliance demands, may lead to back-drafting of those
and other appliances.
When the appliance is side-wall vented: The air in-
take is best located on the same exterior wall as the
exhaust vent outlet and located lower on the wall than
the exhaust vent outlet.
When the appliance is roof vented: The air intake is
best located on the exterior wall oriented towards the
prevailing wind direction during the heating season.
The outside air connection will supply the demands
of the pellet appliance, but consideration must be given
to the total house demand. House demand may con-
sume some air needed for the stove, especially during
a power failure. It may be necessary to add additional
ventilation to the space in which the pellet appliance is
located. Consult with your local HVAC professional to
determine the ventilation demands for your house.
To install outside air use 2 3/8" I.D. non-combustible
ex pipe. There is a break-away hole on the rear panel
of the stove which must be removed before connect-
ing the ex pipe. The pipe should be run outside and
terminate to the side or below the vent pipe outlet so
the ue outlet is more than 12" from the inlet cover. The
maximum length run of this pipe is 15 feet. If a longer run
is needed the size must be increased to 3". Inlet cover,
part number 1-10-08542 should be used to keep birds,
rodents, etc. out of the pipe.
You may choose to use the optional Direct Vent Wall
Passthrough Kit (part #1-00-677077) which incorporates
the venting passthrough and outside air inlet into one
component.
Direct Vent Wall Passthrough Kit
(part #1-00-677077)
To reduce probability of reverse drafting during shut-down conditions, Hearth & Home Technologies
strongly recommends:
• Installing the pellet vent with a minimum vertical run of ve feet, preferably terminating above the roof line.
• Installing the outside air intake at least four feet below the vent termination.
To prevent soot damage to exterior walls of the house and to prevent re-entry of soot or ash into the house:
• Maintain specied clearances to windows, doors, and air inlets, including air conditioners.
• Vents should not be placed below ventilated softs. Run the vent above the roof.
• Avoid venting into alcove locations.
• Vents should not terminate under overhangs, decks or onto covered porches.
• Maintain minimum clearance of 12 inches from the vent termination to the exterior wall. If you see
deposits developing on the wall, you may need to extend this distance to accommodate your installation
conditions.




