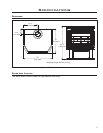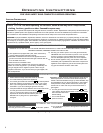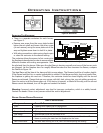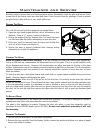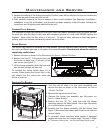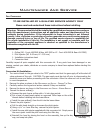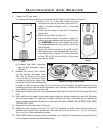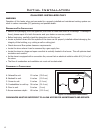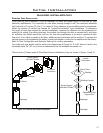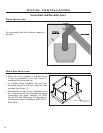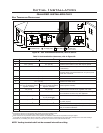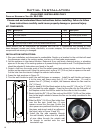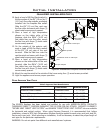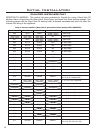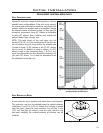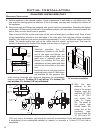
Vertical
Termination
Storm Collar
Flashing
Round Support
Box/Wall Thimble
Ceiling Firestop
Pipelength
Pipelength
Cathedral Ceiling
Support Box
Pipelength
Round Support
Box/Wall Thimble
Pipelength
Horizontal
Termination
90° Elbow
PLANNING YOUR INSTALLATION:
When planning your installation, it will be necessary to select the proper length of vent pipe for your
particular requirements. It is important to note when passing through a wall, the maximum allowable
wall thickness is 10 inches (25.4 cm), 1 inches (3.8 cm) clearance to combustibles must be maintained.
Select the amount of vertical rise desired for “vertical-to-horizontal” type installations. To determine
the length of vent pipe required for vertical installations, measure the distance from the appliance ue
outlet to the ceiling, the ceiling thickness, the vertical rise through the attic or second story, and allow
for sufcient vent height above the roof line. For two story applications, a re stop is required at each
oor level. If an offset is needed in the attic, additional pipe and elbows will be required. To connect the
venting system to the appliance ue outlet, a twist-lock adapter is built into the appliance at the factory.
Refer to ‘Vent Conguration and Restrictor Settings’ for venting parameters.
Your total vent pipe length must be within the shaded area of Figure 22. If a 90° elbow is used in the
horizontal plane, 36” (91.4 cm) must be subtracted from the allowable horizontal run.
There are two (2) basic types of Direct Vent System installations; they are shown in Figure 14 and 15.
Figure 14: Common Horizontal Installation.
Figure 15: Common Vertical Installation.
13
Initial Installation
QUALIFIED INSTALLERS ONLY



