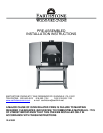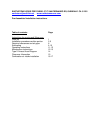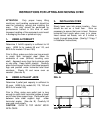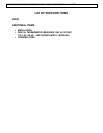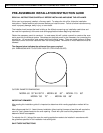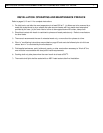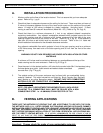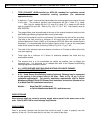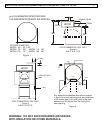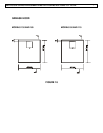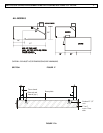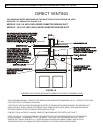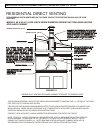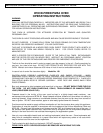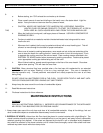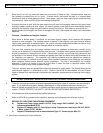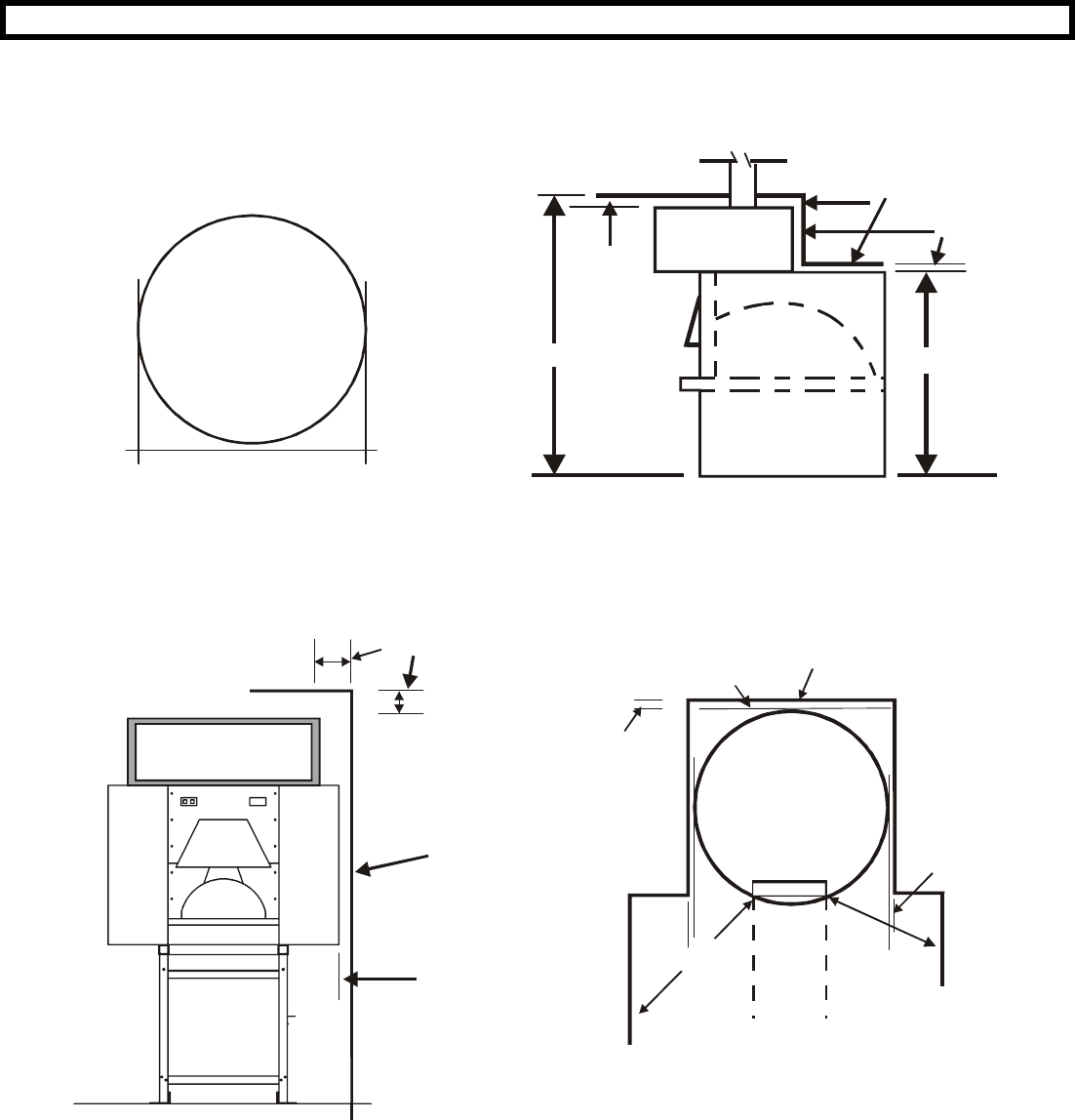
EARTHSTONE OVENS PRE-ASSEMBLED INSTALLATION INSTRUCTIONS---U.L. LISTED 6
FOR COMMERCIAL USE ONLY
Figure 2
U.M.C. & N.F.P.A.
Figure 1
COMBUSTIBLES
3"MIN.
1" MIN.
105"
80"
HOOD
3"MIN.
COMBUSTIBLES
3"MIN.
FEED
OPENING
COMBUSTIBLES
1"
MIN.
1"MIN.
1"MIN.
48"
MIN.
48"
MIN.
Figure 4
OUTSIDE DIAMETER
MODEL 60 - 33” X 32”
MODEL 90 - 50", MODEL 110 - 58"
MODEL 130 - 70”, MODEL 160 - 86"
A
LL CLEARANCES SPECIFIED ARE
THE MINIMUM REQUIRED AIR SPACES
WARNING: DO NOT PACK REQUIRED AIR SPACES
WITH INSULATION OR OTHER MATERIALS.
A
ny adjacent combustible floor which projects
in front of the oven opening must be a minimum
of 30 inches away from each side of the door
opening and 36 inches from the front of the
door opening.
HOOD
FOR COMMERCIAL USE ONLY
Figure 3
U.M.C. & N.F.P.A.



