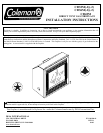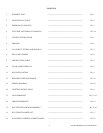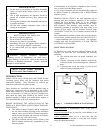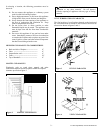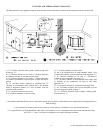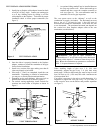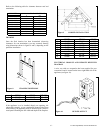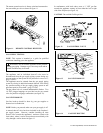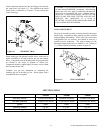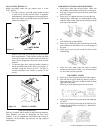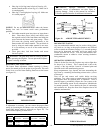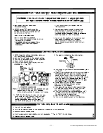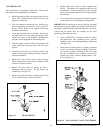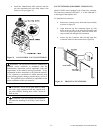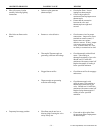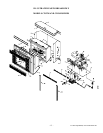
-6 - For more information, visit www.desatech.com
Refer to the following table for clearance between roof and
termination.
FRAMING
Once the final location has been determined (observing
clearances for vent termination), you may construct framing
using dimensions shown in figures 8 and 9, depending on the
particular installation.
If the appliance is to be installed directly on carpeting, tile
(other than ceramic), or any combustible material other than
wood flooring, the appliance must be installed upon a metal or
wood panel extending the full width and depth of the fireplace.
ELECTRICAL HOOK-UP AND REMOTE RECEIVER
DIAGRAM
A wire way with two receptacles has been supplied for your
convenience and is located on the lower right hand side of the
appliance (see figure 10).
ROOF PITCH
ft mm
FLAT - 7/12 1 305
7/12 - 8/12 1.5 457
8/12 - 9/12 2 610
9/12 - 10/12 2.5 762
10/12 - 11/12 4 1219
12/12 - 14/12 5 1524
14/12 - 16/12 6 1829
16/12 - 18/12 7 2134
18/12 - 20/12 7.5 2286
20/12 - 21/12 8 2438
MINIMUM HEIGHT ABOVE ROOF
Figure 9 CORNER INSTALLATION
Figure 10 DUPLEX OUTLET
Figure 8 FRAMING DIMENSION
CD32M CD36M CD42M
A 32-3/8" 36-1/8" 40-1/8"
B 34-5/8" 41-1/4" 48-1/4"
CD32M CD36M CD42M
A 28-1/2" 35-3/4" 41-5/8"
B 13-5/8" 15" 21-5/8"
C 39-3/8" 49-5/8" 58-1/2"
D 9-1/2" 10-3/8" 13-1/2"
E 9-7/8" 13-3/4" 16-3/4"
F 34-1/2" 41-1/8" 48"
G 35-1/2" 42-1/8" 48-1/4"
H 54-3/8" 68-1/4" 81-1/2"



