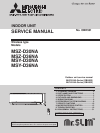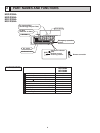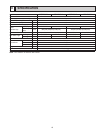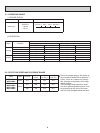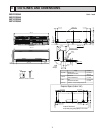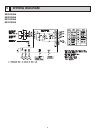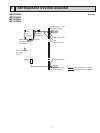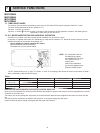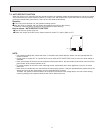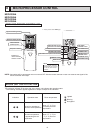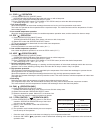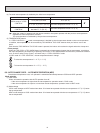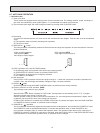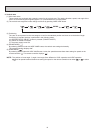
77
4
OUTLINES AND DIMENSIONS
Unit : inch
MSZ-D30NA
MSZ-D36NA
MSY-D30NA
MSY-D36NA
Wireless remote controller
Piping
Insulation
Liquid line
Drain hose
Gas line
Indoor unit
Air out
Air in
45-1/2
46-1/16
14-3/8
2-15/16
33-11/16
9-1/2
2-11/16
2-3/16
20-7/8 17-11/16
Installation plate
Piping
Drain hose
Wall hole ø3
2-5/16
3/4
14-3/8
1-7/8
4-11/16
7/811-5/81-7/8
1/8
5-3/8
5-7/8
2-5/8
2-1/2
2-15/16
ø1-1/4 O.D
ø9/16 I.D
ø1-15/16 O.D
ø1-1/4 I.D
ø3/8 19-11/16
(Flared connection ø3/8)
ø5/8 16-7/8
(Joint connection ø5/8)
Joint
ø1-15/16 O.D
ø1-1/4 I.D
ø5/8
(Flared connection ø5/8)
Inslation
ø
1-1/8 Connected part
ø9/16 O.D
4-11/16 or more 8-11/16 or more
9-3/8 or more
4-3/16 or more
3/8 or more
2-3/16 or more
In case of left,left back,
or left under piping (using spacer) 5-1/8 or more
2-13/16 or more
14-1/2 or more
Required Space (Indoor Unit)
11-5/8 1/4



