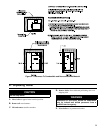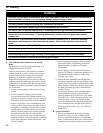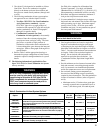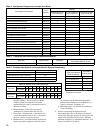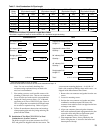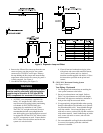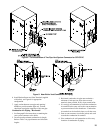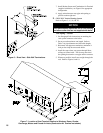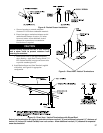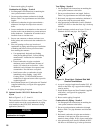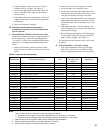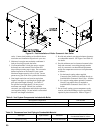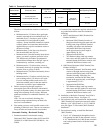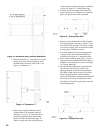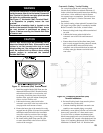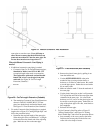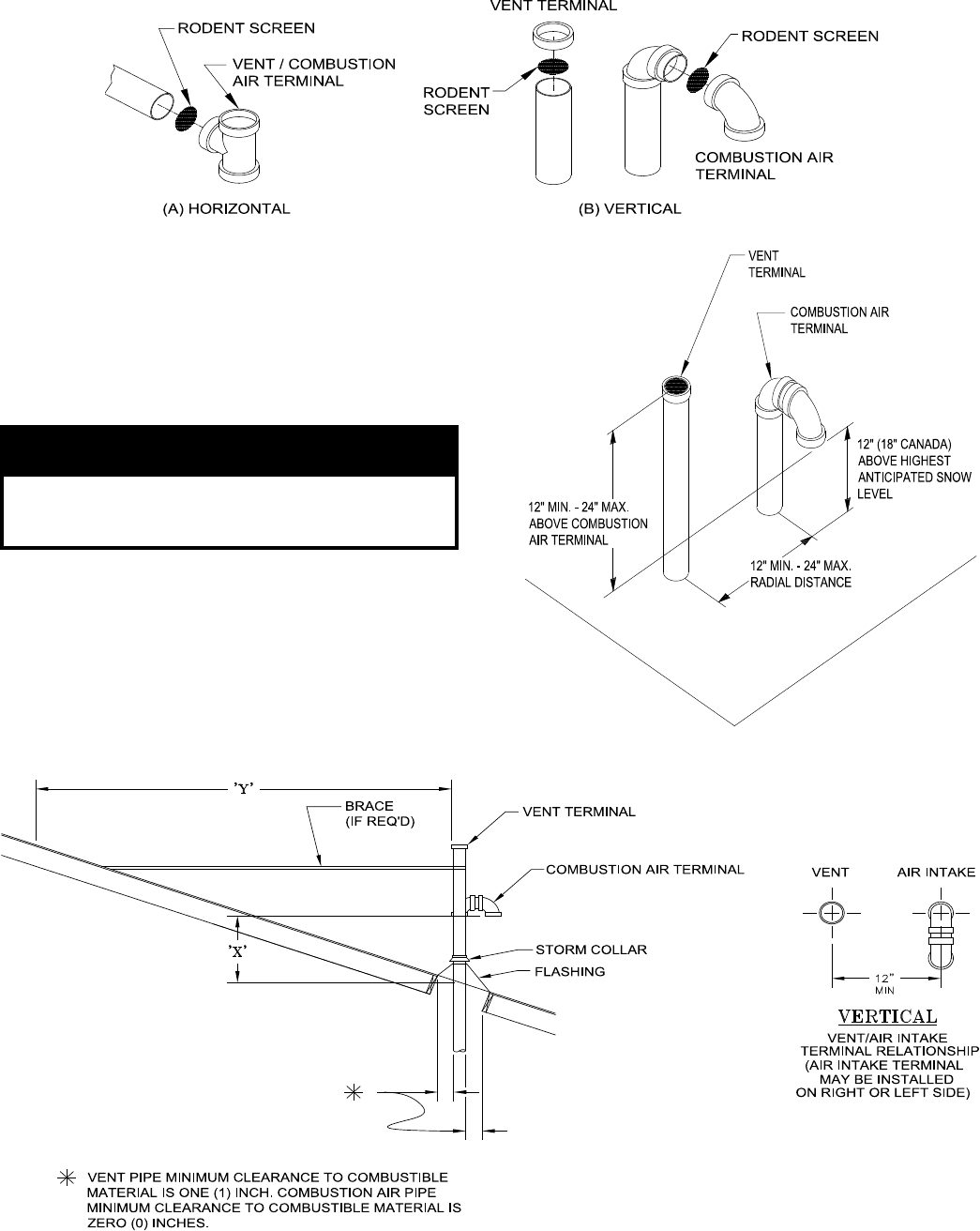
17
a. Size roof opening to maintain minimum
clearance of 1 inch from combustible materials.
b. Extend vent pipe to maintain minimum vertical
and horizontal distance of twelve (12) inches
from roof surface. Allow additional vertical
distance for expected snow accumulation.
Provide brace as required.
CAUTION
Vertical venting requires the use of roof ashing
and a storm collar to prevent moisture from
entering the structure.
c. Install storm collar on vent pipe immediately
above ashing. Apply Dow Corning Silastic 732
RTV Sealant between vent pipe and storm collar
to provide weather-tight seal.
6.
Install Rodent Screen and Vent Terminal (supplied
with boiler), see Figure 8 for appropriate
conguration.
Figure 8: Rodent Screen
Installation
Figure 9: Direct Vent - Vertical Terminations
Figure 10: Direct Vent - Vertical Terminations with Sloped Roof
Extend vent/combustion air piping to maintain minimum vertical (‘X’) and minimum horizontal (‘Y’) distance of
twelve (12) inches (18 inches Canada) from roof surface. A
llow additional vertical (‘X’) distance for expected
snow accumulation.



