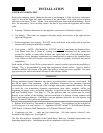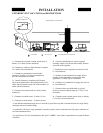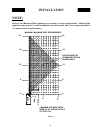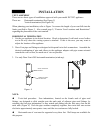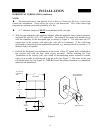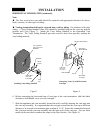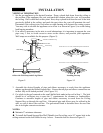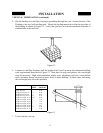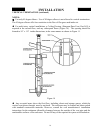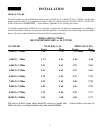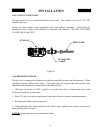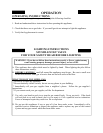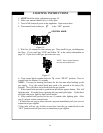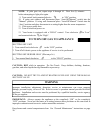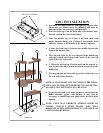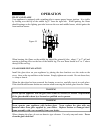
INSTALLATION
VERTICAL TERMINATION (continued)
NOTES:
Use only 45 degree elbows. Use of 90 degree elbows is not allowed in vertical terminations.
The 45 degree elbows offer less restriction to the flow of flue gases and intake air.
For multi-story vertical installations, a Ceiling Firestop, (Simpson-Dura-Vent, Part 963) is
required at the second floor, and any subsequent floors (Figure 14). The opening should be
framed to 10" x 10" inside dimensions, in the same manner as shown in Figure 11.
Figure 14
Any occupied areas above the first floor, including closets and storage spaces, which the
vertical vent passes through, must be enclosed. The enclosure may be framed and sheet rocked
with standard construction materials. However, consult the vent manufacturer’s installation
instructions for the minimum allowable clearance between the outside of the vent pipe and the
combustible surfaces of the enclosure. Do not fill any of the required air spaces with insulation.
16



