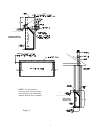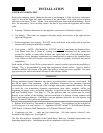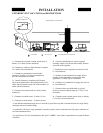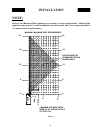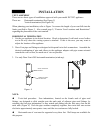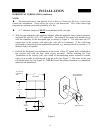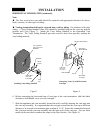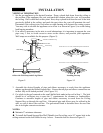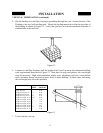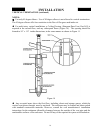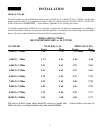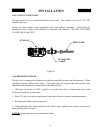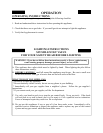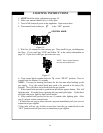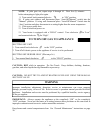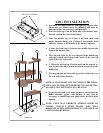
INSTALLATION
VERTICAL TERMINATION (continued)
5. Slip the flashing over the Pipe Section(s) protruding through the roof. Secure the base of the
Flashing to the roof with roofing nails. Ensure the roofing materials overlap the top edge of
the Flashing as shown in Figure 12. Verify that you have at least the minimum clearance to
combustibles at the roof line.
Figure 12
6. Continue to add Pipe Sections until the height of the Vent Cap meets the minimum building
code requirements described in Figure 13. Note that for steep roof pitches, the vent height
must be increased. High wind conditions, nearby trees, adjoining roof lines, steep pitched
roofs, and other factors can result in poor draft, or down drafting. In these cases, increasing
the vent height may solve this problem.
Figure 13
7. Twist-lock the vent cap.
ROOF PITCH
FLAT TO 7/12
OVER 7/12 TO 8/12
OVER 8/12 TO 9/12
OVER 9/12 TO 10/12
OVER 10/12 TO 11/12
OVER 11/12 TO 12/12
OVER 12/12 TO 14/12
OVER 14/12 TO 16/12
OVER 16/12 TO 18/12
OVER 18/12 TO 20/12
OVER 20/12 TO 21/12
1
1.5
2
2.5
3.25
4
5
6
7
7.5
8
0.30
0.46
0.61
0.76
0.99
1.22
1.52
1.83
2.13
2.20
2.44
MIN. HEIGHT
FEET METERS
15



