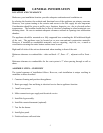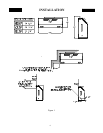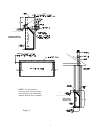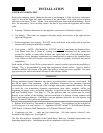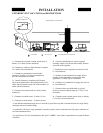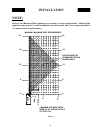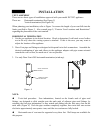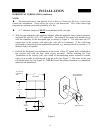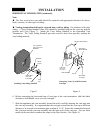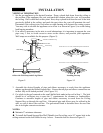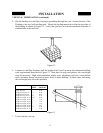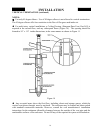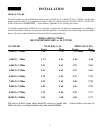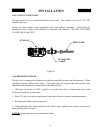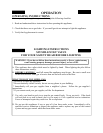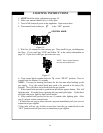
INSTALLATION
HORIZONTAL TERMINATION (continued)
Note:
The four wood screws provided should be replaced with appropriate fasteners for stucco,
brick, concrete, or other types of siding.
Venting termination shall not be recessed into a wall or siding. For structures with vinyl
siding, a Vinyl Siding Standoff (Part 950) should be installed between the vent cap and the
exterior wall. (See Figure 7.) Attach the Vinyl Siding Standoff to the Horizontal Vent
Termination. The Vinyl Siding Standoff prevents excessive heat from possibly melting the
vinyl siding material.
Figure 7 Figure 8
6. Before connecting the horizontal run of vent pipe to the vent termination, slide the black
decorative wall thimble cover over the vent pipe.
7. Slide the appliance and vent assembly toward the wall, carefully inserting the vent pipe into
the vent cap assembly. It is important that the vent pipe extend into the vent cap a sufficient
distance so as to result in a minimum pipe overlap of 1 1/4". Secure the connection between
the vent pipe and the vent cap assembly into the outer wall of the vent pipe. Use two sheet
metal screws provided to connect the straps to the Pipe Section. (See Figure 8.)
Cut Vinyl Sid-
ing Away to Fit
Standoff
Standoff
Wood
Screws
Nut
Apply Mas-
tic to All
Four Sides
Bolt
Vent
Cap
Installing Vinyl Siding Standoff
Interior Wall Surface
Decorative
Wall Thimble
Wall Thimble
Screw
Horizontal
Vent Pipe
Vent Cap
(Horizontal
Termination)
Connecting Vent Cap with Horizontal
Vent Pipe
13



