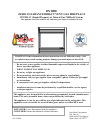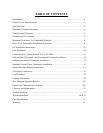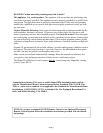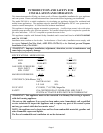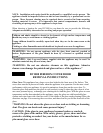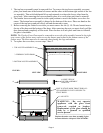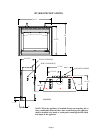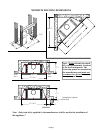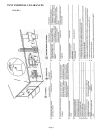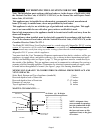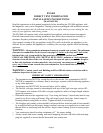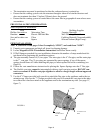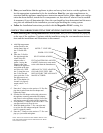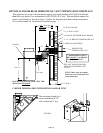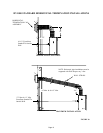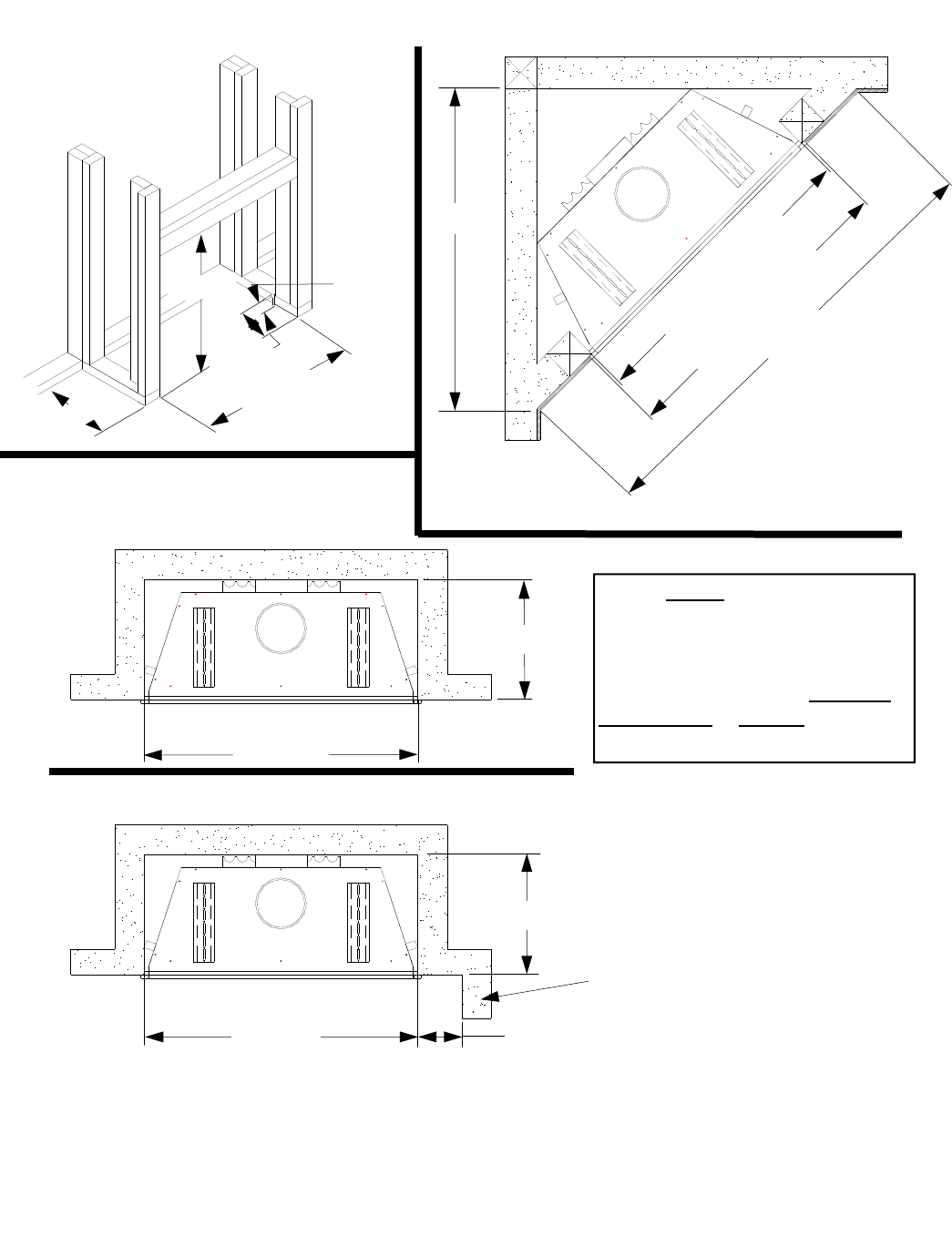
MINIMUM FRAMING DIMENSIONS
40-1/8”
37-7/16” (Framing*)
38-1/8” (Fi
n
ished) *
56-
3/4”
3
7
-
7
/
16
”
1
7
”
3
6
-
1
/8
”
6
-
1
/
2
”
2-1/2”
37-7/16” *
17” *
37-7/16”*
6”
17” *
Combustible Adjacent
Side Wall.
FRONT *
RIGHT
SIDE *
LEFT
SIDE *
FIGURE 3
Note: “Only trim kit(s) supplied by the manufacturer shall be used in the installation of
this appliance.”
Note: “Front side and top stand-
off (s) are permanently attached
to the front trim panels. The
front trim panels are attached by
the manufacturer and must not
be removed or altered in anyway
for any reason.”
Page 6



