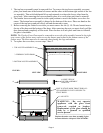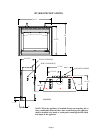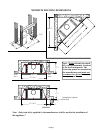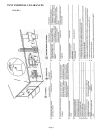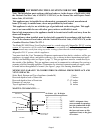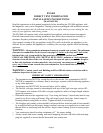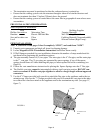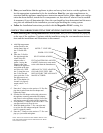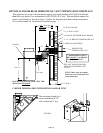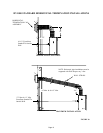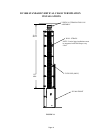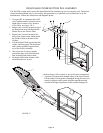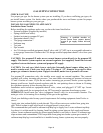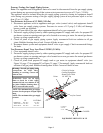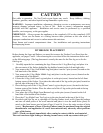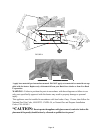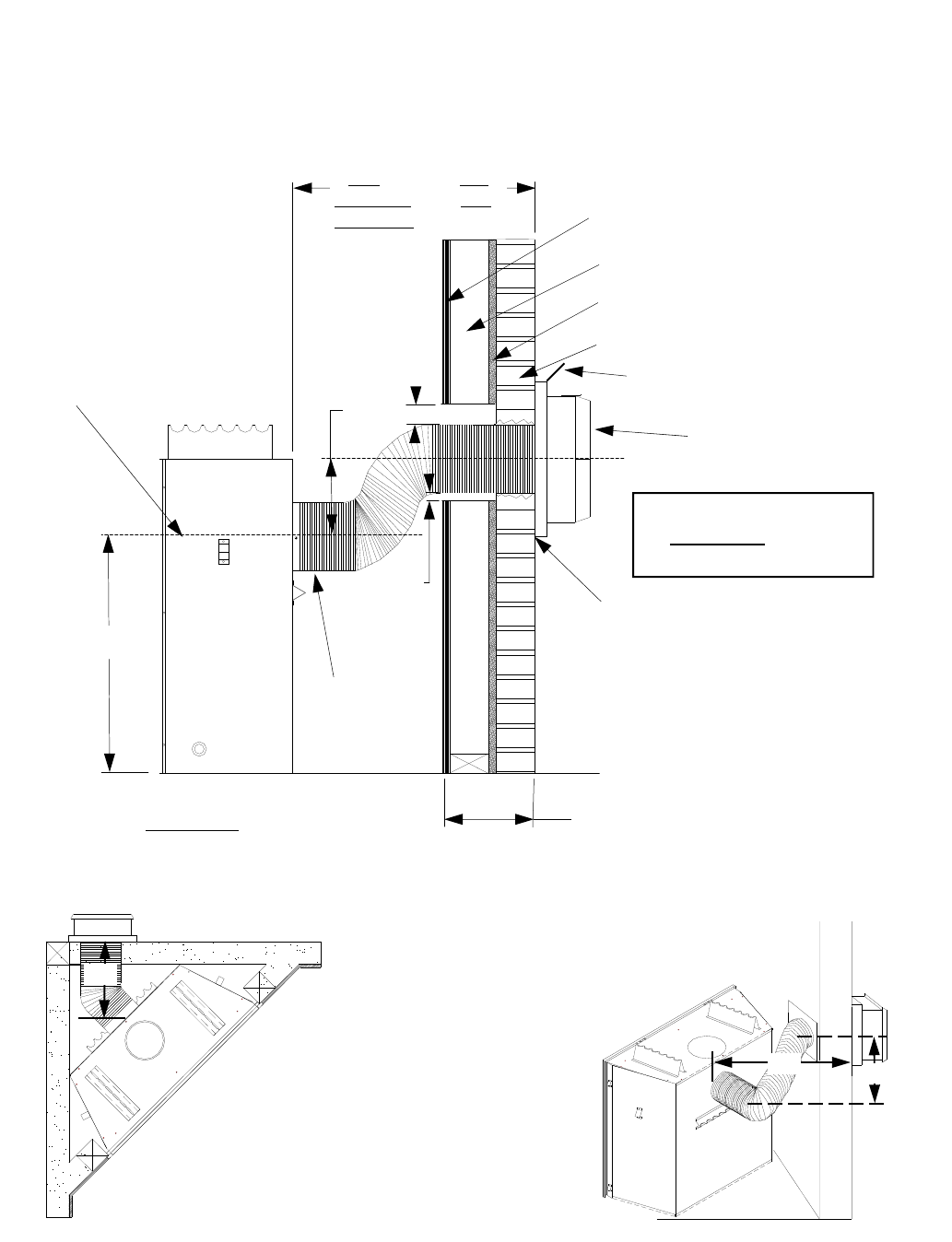
DV1000
* 24-1/4”
* 8”
* 20” “From the rear
of the unit to the out-
side wall.”
3/4” WALL BOARD
FIGURE 8/ OPTIONAL REAR VENT TER-
MINATION EXAMPLE
.
2” x 4” WALL STUD
3/4” BLACK EXTERIOR WALL BOARD
2” x 4” x 8” BRICK EXTERIOR SURFACE
HORIZONTAL
TERMINATION CAP
9-1/2” WALL
NOTE: This is only an example.
Walls may vary in materials and
construction type.
* “DIMENSION(S) MUST
BE EXACTLY
AS SHOWN
IN THIS EXAMPLE.”
Flex Pipe
This appliance has a rear vent termination option. (you must purchase a DV1000 with this op-
tion from your dealer) Use termination kit #PP-DVVK-4F-1 only. This installation option can
only be used exactly as shown in figure 5. Follow the direction provided with the termination
kit. (see Horizontal Air Termination Installation page )
CORNER TERMINATION WITH OPTIONAL REAR VENT
20”
20”
The maximum length for a
corner installation is 20”,
with a minimum 8” rise.
8”
OPTIONAL DV1000 REAR HORIZONTAL VENT TERMINATION FIREPLACE
3” min.
1” min.
FILL ANY CRACKS OR GAPS
WITH HIGH TEMPERATURE
CAULK
FIGURE 9
DEFLECTOR SHIELD
Page 12



