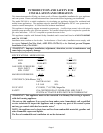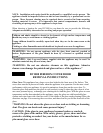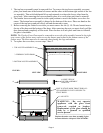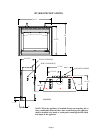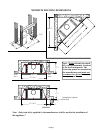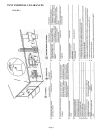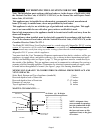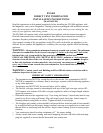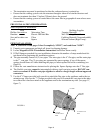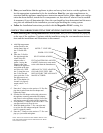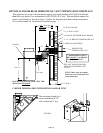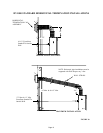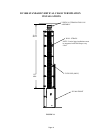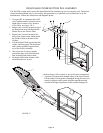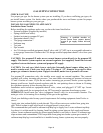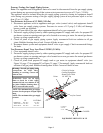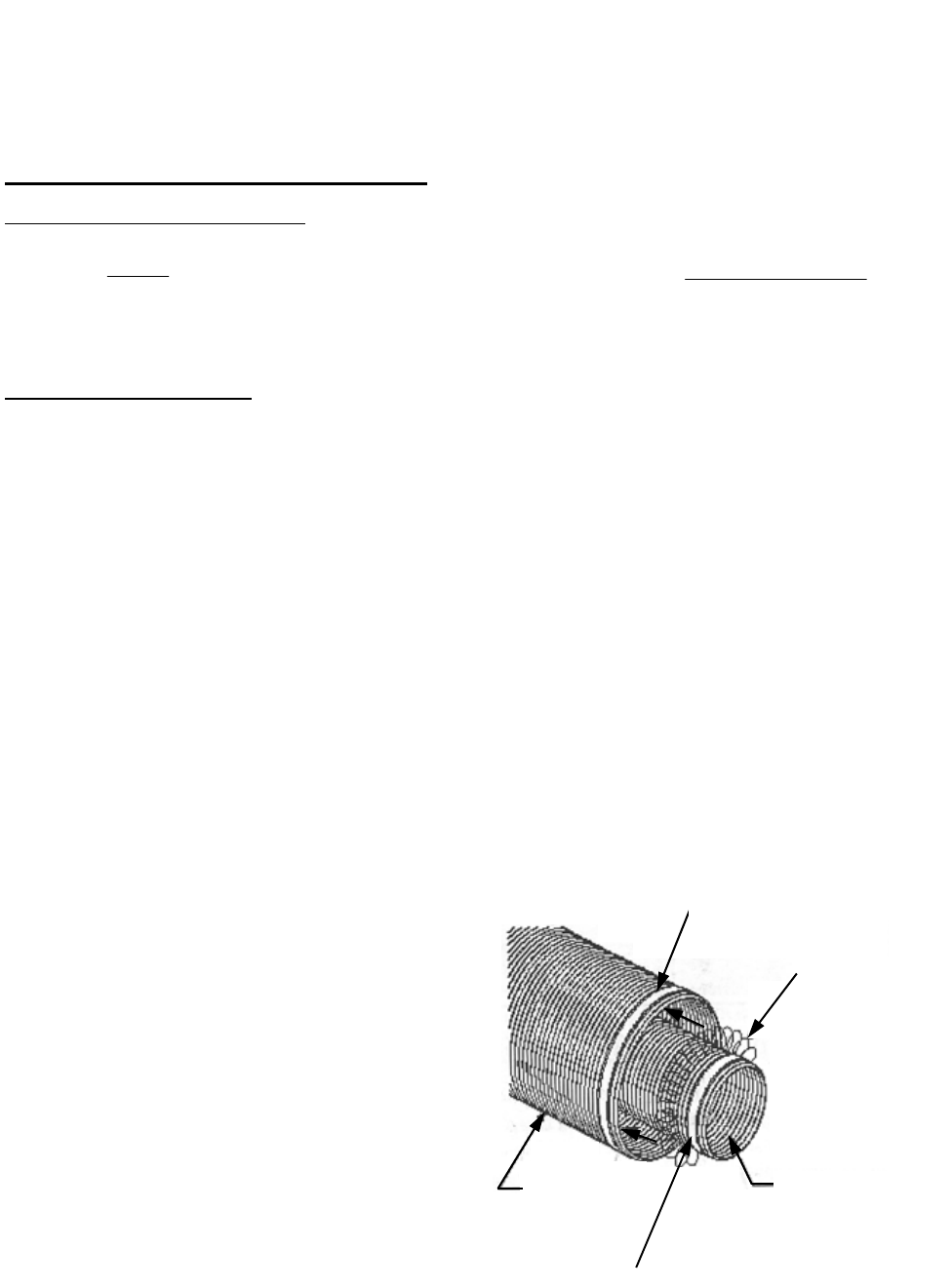
∗ The termination cap must be positioned so that the embossed arrow is pointed up.
∗ Ensure that the venting system exits the structure through a sidewall or similar structure and
does not terminate less than 12 inches (305mm) above the ground.
∗ Ensure that the venting system is located above the snow line in geographical areas where snow
accumulates.
PRE-INSTALLATION INFORMATION:
Items Required For Installation:
Tools Building Supplies
Phillips Screwdriver Measuring Tape Framing Materials
Hammer Electric Drill and Bits Wall Finishing Materials
Saw and/or saber saw Pliers Caulking Material (Noncombustible)
Level Square Silicone Sealant (High Temp.)
PIPE INSTALLATION:
Note: If you haven’t read pages 1 thru 9 completely “STOP”, and read them “NOW”.
1. Unpack vent components and check all items for shipping damage.
2. Locate Magnaflex DV4-F Installation Instructions and follow them exactly.
3. If Wall Straps are needed for your installation, determine the number of straps needed and ob-
tain them before beginning the installation process.
4. The pipe assembly consist of (2) two pipes. The enter pipe is the 4” flue pipe, and the outer pipe
is the 7” vent pipe. The (2) two pipes are separated by spacer springs, if any of the spacer
springs should come off while installing the pipe you must replace the before continuing (see
figure 6).
5. Follow the vent manufactures instruction for placing the Spacer Springs onto the 4” flue pipe.
6. The flexible vent pipe cannot be intermingled with any rigid vent pipe section. DO NOT con-
nect two sections of flexible vent pipe together to achieve a longer length without approved
connectors.
7. Use the 4” Clamps provided with your kit to attach the flue pipe to the appliance and to the ter-
mination cap. Also use the 7” Clamps provided with your kit to attach the vent pipe to the adap-
tor collar after it has been attach to the appliance and to the termination cap also. (see page 11,
figure 7)
SPACER
SPRING
4” FLEX FLUE
PIPE
7” FLEX
OUTER VENT
PIPE
CLAMP
CLAMP
FIGURE 6
Page 10



