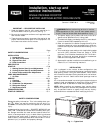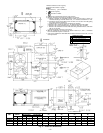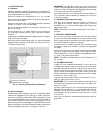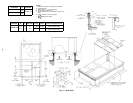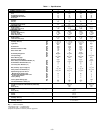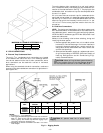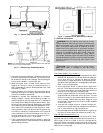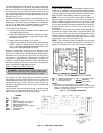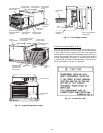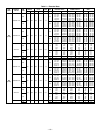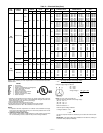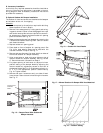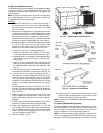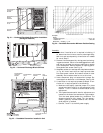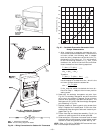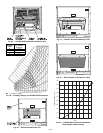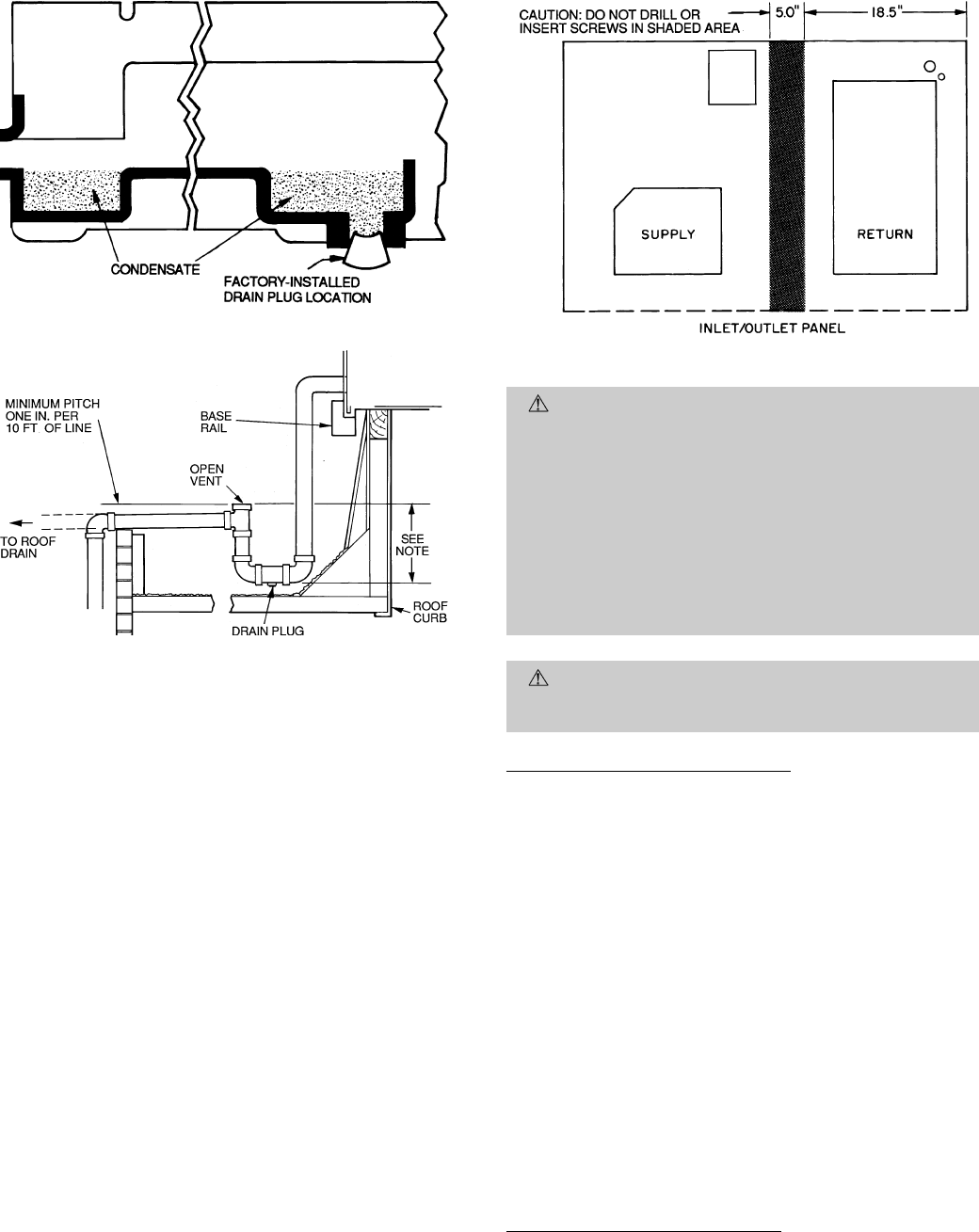
3. Use flexible transition between rigid ductwork and unit
to prevent transmission of vibration. The transition may
be screwed or bolted to duct flanges. Use suitable gas-
kets to ensure weather- and airtight seal.
4. When horizontal return is used, install external field-
supplied air filter(s) in return-air ductwork where it is
easily accessible for service. Recommended filter sizes
are shown in Table 1.
5. Size all ductwork for maximum required airflow (either
heating or cooling) for unit being installed. Avoid abrupt
duct size increases or decreases.
6. Adequately insulate and weatherproof all ductwork
located outdoors. Insulate ducts passing through un-
conditioned space, and use vapor barrier in accordance
with latest issue of SMACNA (Sheet Metal and Air Con-
ditioning Contractors National Association) and ACCA
(Air Conditioning Contractors NationalAssociation) mini-
mum installation standards for heating and air condi-
tioning systems. Secure all ducts to building structure.
A minimum clearance to combustibles is not required
around ductwork on vertical discharge units. On hori-
zontal discharge units, a minimum clearance of one in.
is required for the first 12 in. of ductwork.
7. Flash, weatherproof and vibration-isolate all openings
in building structure in accordance with local codes and
good building practices.
C. Electrical Connections
WARNING:
The unit cabinet must have an uninter-
rupted, unbroken, electrical ground to minimize the pos-
sibility of personal injury if an electrical fault should
occur. This ground may consist of electrical wire con-
nected to the unit ground lug in the control compart-
ment or conduit approved for electrical ground when
installed in accordance with NEC ANSI (American
National Standards Institute)/NFPA, latest edition,
(in Canada, Canadian Electrical Code CSA [Canadian
Standards Association] C22.1); and local electrical codes.
Failure to adhere to this warning could result in per-
sonal injury.
CAUTION:
Failure to obey the following precau-
tions could result in damage to the unit being
installed:
Field Power Supply (Fig. 10 and 11)
1. Make all electrical connections in accordance with NEC
ANSI/NFPA, latest edition, and local electrical codes gov-
erning such wiring. In Canada, all electrical connec-
tions must be in accordance with CSA Standard C22.1
Canadian Electrical Code Part 1 and applicable local codes.
Refer to unit wiring diagram.
2. A unit disconnect switch is required within sight from
the unit. The disconnect switch may be mounted on the
unit corner post. When mounting disconnect switch, be
sure the unit rating plate is not obstructed.
3. Use only copper conductor for connections between field-
supplied electrical disconnect switch and unit. The use
of aluminum wire is not recommended. Maximum wire
size is number 2 AWG (American Wire Gage) on units
without heat. The maximum wire size is number 2/0 AWG
on units with heat.
4. Insulate low-voltage wires for highest voltage con-
tained within conduit when low-voltage control wires are
run in same conduit as high-voltage wires.
5. Do not damage internal components when drilling through
any panel to mount electrical hardware, conduit, etc.
High-Voltage Connections (Fig. 10)
The unit must have a separate electrical service with a field-
supplied, waterproof, fused, disconnect switch mounted at, or
within sight of, the unit. Refer to the unit rating plate for
maximum fuse/circuit breaker size and minimum circuit amps
(ampacity) for wire sizing. Be sure disconnect switch does not
obstruct unit rating plate.
Fig. 7 — Internal Trap Condensate Drain
NOTE: Trap should be deep enough to offset maximum unit static dif-
ference. A 4-in. trap is recommended.
Fig. 8 — External Trap Condensate Drain
Fig. 9 — Location of Coil Area Not to be Drilled
—7—



