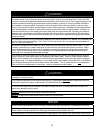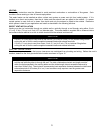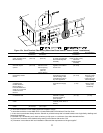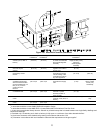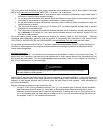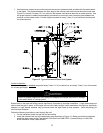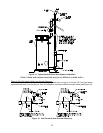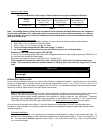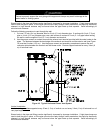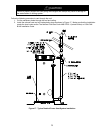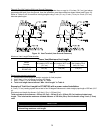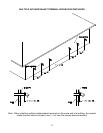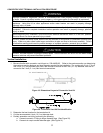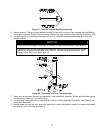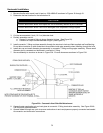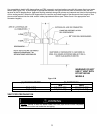
28
CAUTION
Failure to properly support the vent piping with hangers and clamps may result in damage to the
water heater or venting system.
Stress levels in the pipe and fittings can be significantly increased by improper installation. If rigid pipe clamps are
used to hold the pipe in place, or if the pipe cannot move freely through a wall penetration, the pipe may be directly
stressed, or high thermal stresses may be formed when the pipe heats up and expands. Install accordingly to
minimize such stresses.
Follow the following procedure to vent through the wall:
1. Cut one 2 ½ inch (6.4 cm) diameter hole for 2 inch (5.1 cm) diameter pipe. If venting with 3 inch (7.6 cm)
pipe or 4 inch (10.2 cm) diameter pipe, use a bell reducer to reduce to 2 inch (5.1 cm) pipe before exiting
the wall to use the supplied 2 inch (5.1 cm) diameter vent terminal.
2. Use the proper cement or sealant to secure the exhaust vent terminal provided with the water heater to the
pipes. The distance between the back edge of the exhaust vent terminal and the exterior wall (see Figure
16) must be 6 inches (15.3 cm). Use the proper cement and assembly procedures to secure the vent
connector joints between the terminal and the blower outlet. Provide support brackets for every 3 feet (.9
m) of horizontal vent.
Figure 16. Typical Horizontal Power Vent System
Vertical Installation:
Vertical venting must be supported every 5 feet (1.5 m) of vertical run and every 3 feet (.9 m) of horizontal run of
vent pipe length.
Stress levels in the pipe and fittings can be significantly increased by improper installation. If rigid pipe clamps are
used to hold the pipe in place, or if the pipe cannot move freely through a wall penetration, the pipe may be directly
stressed, or high thermal stresses may be formed when the pipe heats up and expands. Install accordingly to
minimize such stresses.



