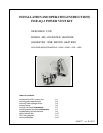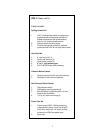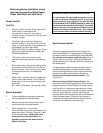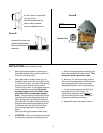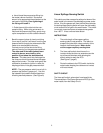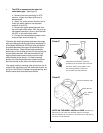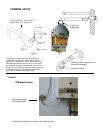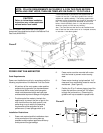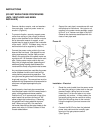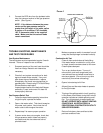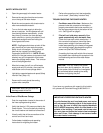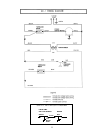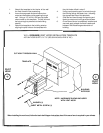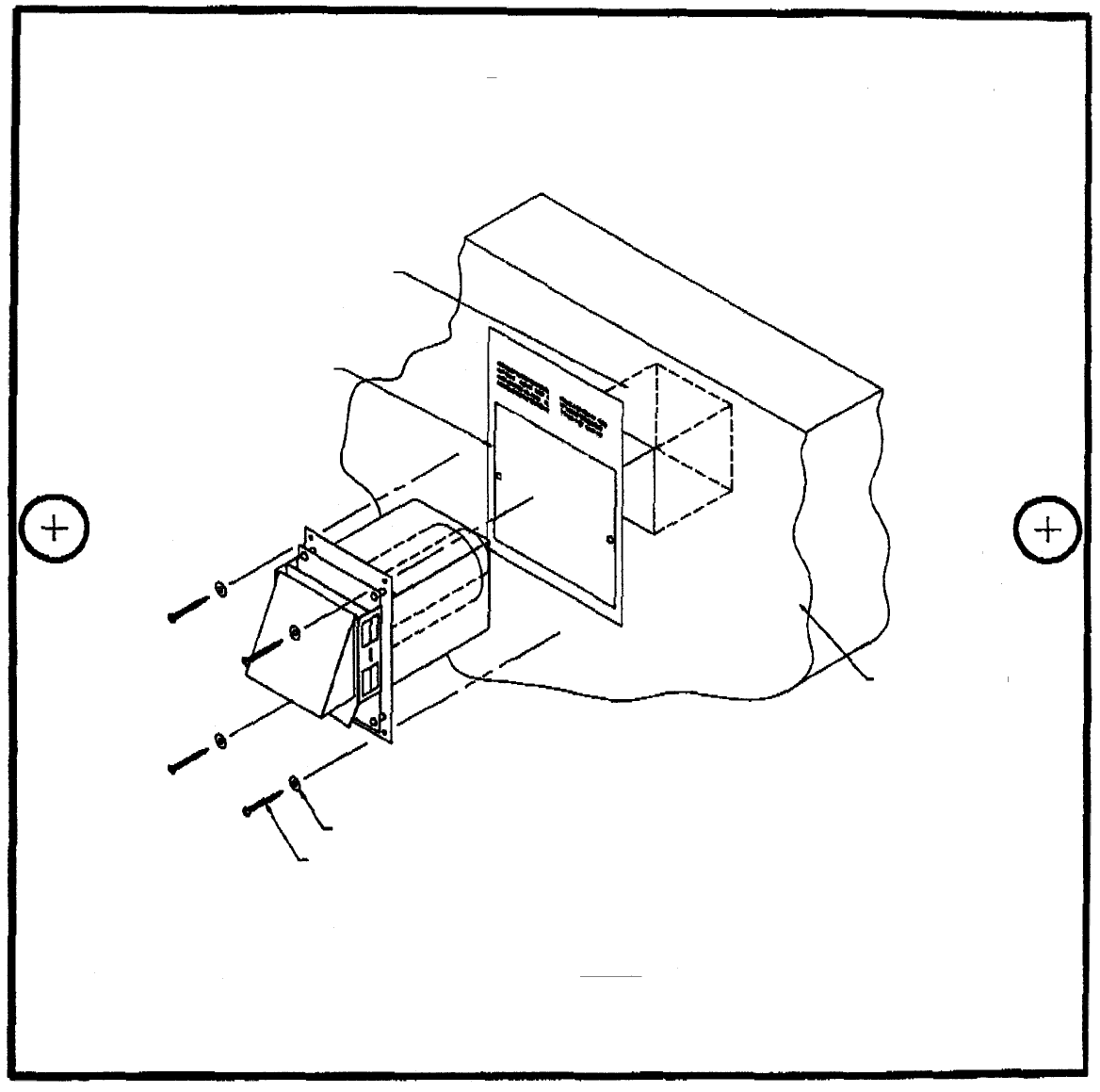
1. Attach this template to the interior of the wall
the Vent Hood will be penetrating.
2. Insure that proposed vent termination clear-
ances are met before cutting opening through
wall. Using a 1/2" drill bit, drill two pilot holes
where noted on this template. The drill bit must
be long enough to penetrate to the building
exterior.
3. Attach this template to the building exterior
aligning the pilot holes on the template with
the pilot holes drilled in step 2.
4. Using a reciprocating saw, cut a hole through
the building siding, wall board, etc., following
the appropriate lines of this template.
5. Slide the vent hood through the opening and
fasten to exterior wall using provided screws.
6. Once Power Venter is completely installed and
secured, apply a bead of exterior rated caulk
between Vent Hood flange and exterior of
building.
PILOT
HOLE
PILOT
HOLE
CUT HOLE THROUGH WALL
TEMPLATE
WASHER (4)
SHEET METAL SCREW (4)
NOTE: HARDWARE SHOWN INCLUDED
WITH VENT HOOD
BUILDING
EXTERIOR
12
VH1-4 (SQUARE) VENT HOOD INSTALLATION TEMPLATE
ACTUAL HOOD SIZE 7½" X 7½" (ROUGH IN SHOULD BE 8" X 8")
When installing the vent hood, follow the back draft flapper instruction sheet if the use of one is required in your climate



