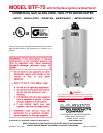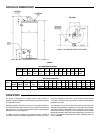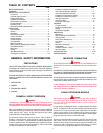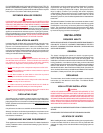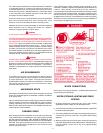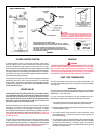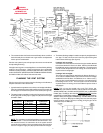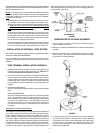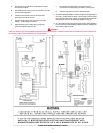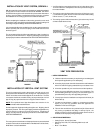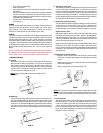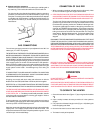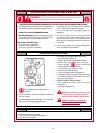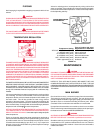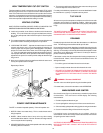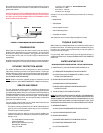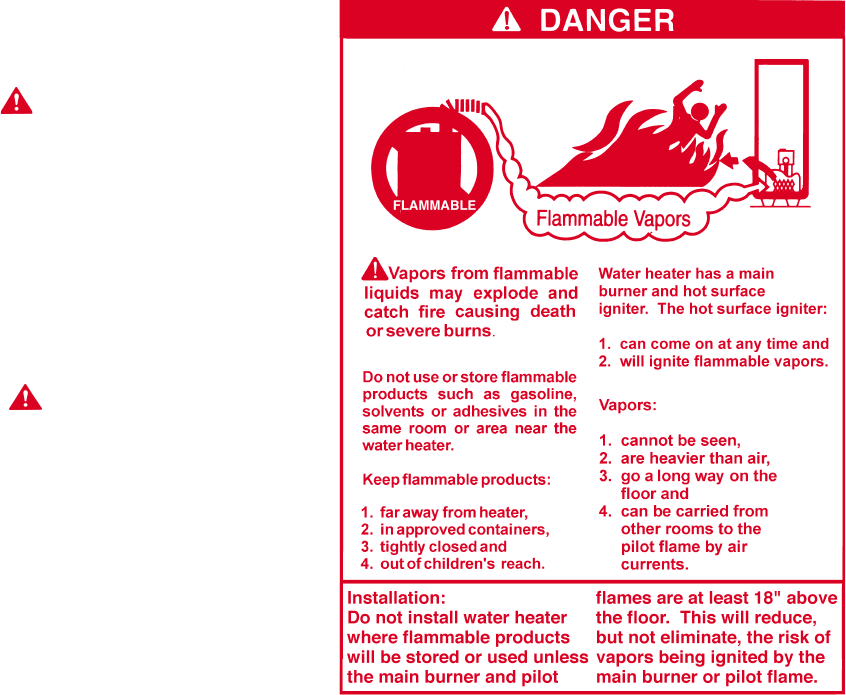
5
The heater is design certified by the Canadian Standards for installation
on combustible flooring in a closet having minimum clearances from
combustible material of: 2" clearance from sides and rear, 6" from the
front and 24" from the top. (Standard clearance.) If clearances stated
on the heater differ from standard clearances, install water heater
according to clearances stated on heater.
A minimum clearance of 4" must be allowed for access to replaceable
parts such as the thermostats, drain valve and relief valve. A top
clearance of 24" should be allowed for blower assembly service.
Adequate clearance for servicing this appliance should be considered
before installation, such as changing the anodes, etc. Minimum
clearances for proper operation are given above.
WARNING
In cold climates provide protection against freeze-up.
THE HEATER SHOULD BE LOCATED IN AN AREA WHERE LEAKAGE OF
THE TANK OR CONNECTIONS WILL NOT RESULT IN DAMAGE TO THE
AREA ADJACENT TO THE HEATER OR TO LOWER FLOORS OF THE
STRUCTURE. When such locations cannot be avoided, a suitable drain
pan should be installed under the heater, see fig. 1. The pan must not
restrict combustion air flow. Such pans should have a minimum length
and width of at least 2 inches greater than the diameter of the heater
and should be piped to an adequate drain. Drain pans suitable for these
heaters are available from your dealer or A. O. Smith Water Products
Company, 5621 W. 115th Street, Alsip, Illinois 60803.
WARNING
DO NOT INSTALL THIS WATER HEATER DIRECTLY ON A CARPETED
FLOOR. A FIRE HAZARD MAY RESULT. Instead the water heater must
be placed on a metal or wood panel extending beyond the full width and
depth by at least 3 inches (76.2mm) in any direction. If the heater is
installed in a carpeted alcove or closet, the entire floor shall be covered
by the panel.
AIR REQUIREMENTS
In calculating the free area of a vent opening, the blocking effect of
screens, louvers and grills should be considered. Screens shall not be
of a mesh smaller than 1/4 inch square. If the free area is not known,
the latest edition of National Fuel Gas Code ANSI Z223.1 recommends
using figures of 20-25 percent free area for wood louvers or 60-75
percent for metal grills or louvers.
UNCONFINED SPACE
In buildings of conventional frame, brick or stone construction, unconfined
spaces may provide adequate air for combustion, ventilation, and dilution
air for power venter.
If the unconfined space is within a building of tight construction (building
using the following construction: weather stripping, heavy insulation,
caulking, vapor barrier, etc.), air for combustion, ventilation, and venter
dilution must be obtained from outdoors. The installation instructions for
confined spaces must be followed.
CONFINED SPACE
When drawing combustion and dilution air from inside a conventionally
constructed building to a confined space, such a space shall be provided
with two permanent openings. ONE WITHIN 12 INCHES OF THE
ENCLOSURE TOP AND ONE WITHIN 12 INCHES OF THE ENCLOSURE
BOTTOM. Each opening shall have a free area of one square inch per
1000 Btuh of the total input of all appliances in the enclosure, but not
less than 100 square inches.
If the confined space is within a building of tight construction, air for
combustion, ventilation and power venter dilution must be obtained from
outdoors. When directly communicating with the outdoors or
communicating through vertical ducts, two permanent openings, located
in the above manner, shall be provided. Each opening shall have a free
area of not less than one square inch per 4000 Btuh of the total input of
all appliances in the enclosure. If horizontal ducts are used, each opening
shall have a free area of not less than one square inch per 2000 Btuh of
the total input of all appliances in the enclosure.
WATER CONNECTIONS
Refer to figure 12 for typical installation. A suitable pipe thread sealant
must be used to prevent leakage.
WATER (POTABLE) HEATING AND SPACE
HEATING
1. All piping components connected to this unit for space heating
applications shall be suitable for use with potable water.
2. Toxic chemicals, such as those used for boiler treatment, shall NEVER
be introduced into this system.
3. This unit may NEVER be connected to any existing heating system or
component(s) previously used with a non-potable water heating
appliance.
4. When the system requires water for space heating at temperatures
higher than required for domestic water purposes, a tempering valve
must be installed. Please refer to Fig. 2 for suggested piping
arrangement.



