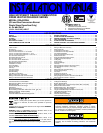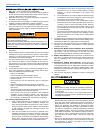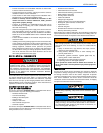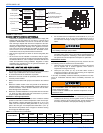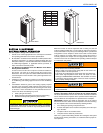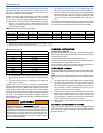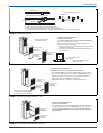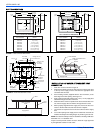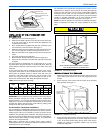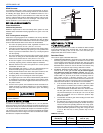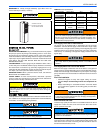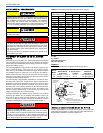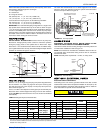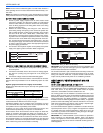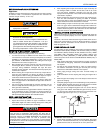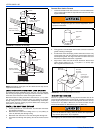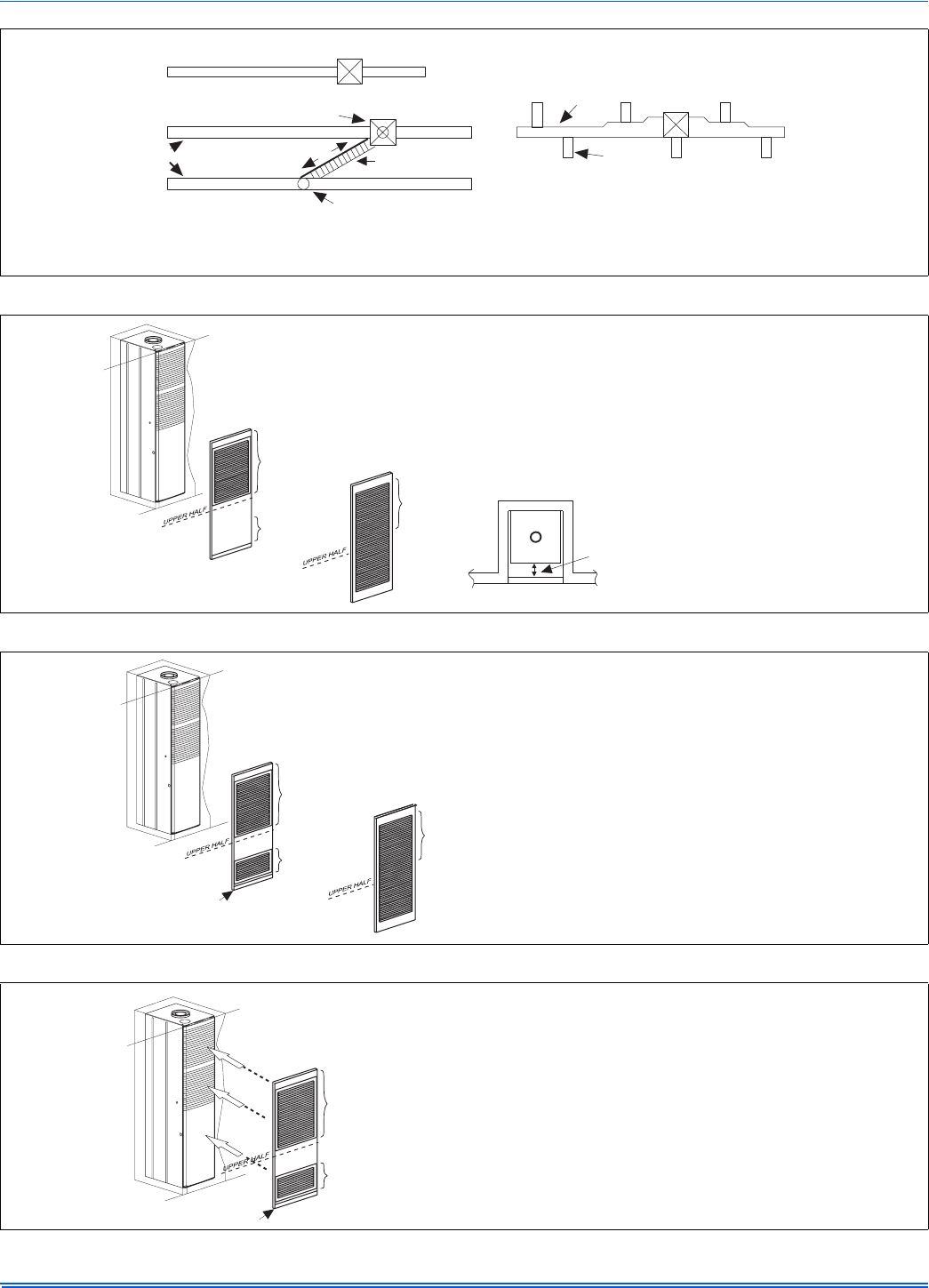
107272-UIM-B-1105
Unitary Products Group 7
FIGURE 3: Air Distribution Systems
A
Single trunk duct
Dual trunk duct
Transition duct
1
B*
Dual trunk duct with crossover connector
Crossover
C
Transition Duct with Branches
Branches
3
1. Crossover Duct must be centered directly under furnace.
2. Use 12” (30.5 cm) Diameter Round or insulated Flex-duct only.
3. Terminate Flex-duct (opposite furnace) in the center of the trunk duct.
4. Flex-duct material must be pulled tight — No Loops or unnecessary dips —Air Flow may be impeded.
4
2
FIGURE 4: Closet To Door Clearance - 5” or Greater
5 in (12.7 cm) or greater * Closet
to Door Clearance
Furnace to Closet Door Clearance —
5 Inches (12.7 cm) or more
1.
2.
Return Air Grille Part No.
7900-287P/A * White
The closet door have a minimum of
of free area in the upper half of the door.
MUST 250 Inches (1613 cm )
22
250 IN. (161 cm )
MINIMUM
FREEAREA
22
50 IN. (322 cm )
MINIMUM
FREEAREA
22
250 IN. (161 cm )
MINIMUM
FREEAREA
22
B
CLOSET
DOOR
FURNACE
A
If opening for return air is located in the floor or sidewalls and
below the top of the furnace casing:
Return Air Closet Door Part No.
7900-7771/C* White
6 inches (15.2 cm) minimum clearance must be maintained from
the front of furnace.
6 inches (15.2 cm) minimum clearance must be provided on side
where return is located, and
FIGURE 5: Furnace To Closet Door Clearance - 1” To 5”
Furnace to Closet Door Clearance —
Greater than 1 Inch (2.54 cm) and Up to 5 (12.7 cm) Inches
1.
2.
A fully louvered closet door have a minimum of
of free area in the upper half of the door.
MUST
250 Inches
22
(1613 cm )
The closet door have a minimum of (1613 cm f free
area in the upper half of the door and a minimum of (322 cm ) of
free area in the lower area of the door.
MUST 250 Inches
50 Inches
The lower closet door grille may be
omitted if an undercut of 2-1/2 inches (16.1 cm) is provided in the door.
22
22
)o
250 IN. (161 cm )
MINIMUM
FREEAREA
22
50 IN. (322 cm )
MINIMUM
FREEAREA
22
250 IN. (161cm )
MINIMUM
FREEAREA
22
B
As an option to the lower grill,
an undercut of 2-1/2" will provide
50 inches (322 cm ) of free area.
22
FIGURE 6: Furnace To Closet Door Clearance - Less Than 1”
Furnace to Closet Door Clearance —
Less than 1 Inch (2.54 cm)
The closet door MUST have three return air grilles. The total free area of the
two upper grilles must be minimum of (1613 cm ) .The total
free area of the lower grille MUST be a minimum of .
250 Inches
50 Inches (322 cm )
22
22
The grilles MUST BE ALIGNED directly opposite the return air grille of
the furnace door.
250 IN. (161 cm )
MINIMUM
FREEAREA
22
50 IN. (322 cm )
MINIMUM
FREEAREA
22



