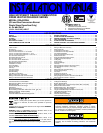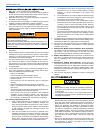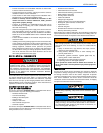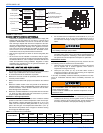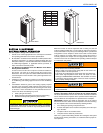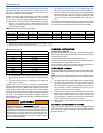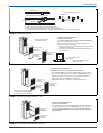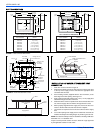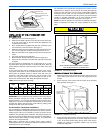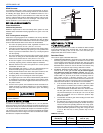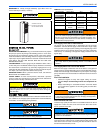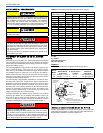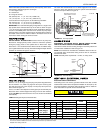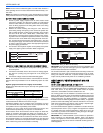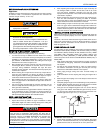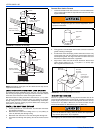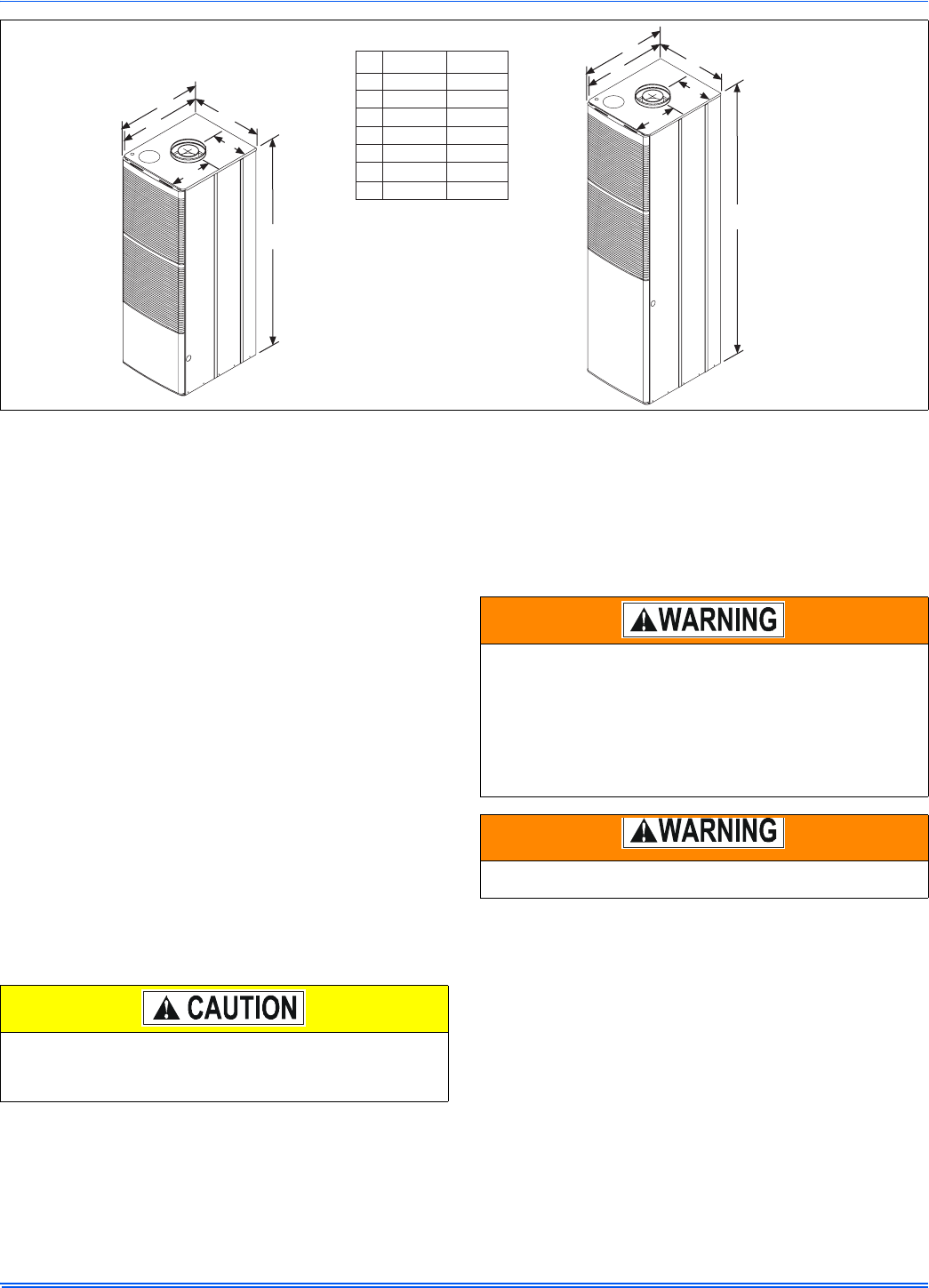
107272-UIM-B-1105
Unitary Products Group 5
SECTION II: DUCTWORK
DUCTWORK GENERAL INFORMATION
The duct system’s design and installation must:
1. Handle an air volume appropriate for the served space and within
the operating parameters of the furnace specifications.
2. Be installed in accordance with standards of NFPA (National Fire
Protection Association) as outlined in NFPA pamphlets 90A and
90B (latest editions), in Canada CAN/CSA-B139, Installation Code
for Oil-Burning Equipment, or applicable national, provincial, or
state, and local fire and safety codes.
3. For Manufactured (Mobile) Home and Modular Home Return
Duct System Installations:
A return air duct and the return air plenum cannot be installed on
this furnace. The return air is drawn through the louvers on the
blower door. The vent system is a Sealed Combustion Direct Roof
Jack Vent System. This is the ONLY vent system approved for use
on this furnace.
4. Complete a path for heated or cooled air to circulate through the
air conditioning and heating equipment and from the conditioned
space.
5. Consideration should be given to the heating capacity required
and also to the air quantity (CFM) required. These factors can be
determined by calculating the heat loss and heat gain of the home
or structure. If these calculations are not performed and the fur-
nace is over-sized, the following may result:
a. Short cycling of the furnace.
b. Wide temperature fluctuations from the thermostat setting.
c. Reduced overall operating efficiency of the furnace.
When the furnace is used in conjunction with a cooling coil, the coil
must be installed parallel with, or in the supply air side of the furnace to
avoid condensation in the primary heat exchanger. When a parallel flow
arrangement is used, dampers or other means used to control airflow
must be adequate to prevent chilled air from entering the furnace. If
manually operated, the damper must be equipped with means to pre-
vent the furnace or the air conditioner from operating unless the damper
is in full heat or cool position.
The duct system is a very important part of the installation. If the duct
system is improperly sized, the furnace will not operate properly.
The ducts attached to the furnace duct connector should be of sufficient
size so that the furnace operates at the specified external static pres-
sure and within the air temperature rise specified on the nameplate.
IMPORTANT: Fabricate and install an inspection door in the plenum
base below the unit to allow an annual inspection of the heat exchang-
ers. The inspection door can be fabricated by following method.
1. Cut a rectangular opening in the plenum base.
2. A Sheet metal plate can be made that completely covers the open-
ing in the base.
3. The plate must be secured with screws.
4. This plate must be sealed to prevent leaks.
Table 2 is a guide for determining whether the rectangular duct system
that the furnace is being connected to, is of sufficient size for proper fur-
nace operation.
FIGURE 2: Dimensions
DFAH Series
DFAA Series
A
B
C
D
E
F
G
B
C
D
E
F
G
C
D
E
F
G
Inches
59-1/2”
76”
24.3/4”
23”
19-1/2”
9-3/4”
12”
c.m.
151.0
193.0
62.9
58.4
49.5
24.8
30.5
A
On DFAA furnaces, the cooling coil must be installed in the bottom
of the casing. DFAH furnaces must have the cooling coil installed
downstream of the furnace. Cooled air may not be passed over the
heat exchanger.
The duct system must be properly sized to obtain the correct airflow
for the furnace size that is being installed.
Refer to Table 8 and the furnace rating plate for the correct rise
range and Table 4 for static pressures.
If the ducts are undersized, the result will be high duct static pres-
sures and/or high temperature rises which can result in a heat
exchanger OVERHEATING CONDITION. This condition can result
in premature heat exchanger failure, which can result in personal
injury, property damage, or death.
HAZARD OF ASPHYXIATION, DO NOT COVER OR RESTRICT
FLOOR OPENING.



