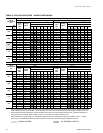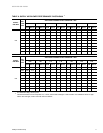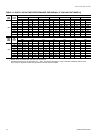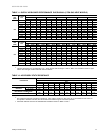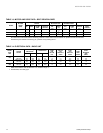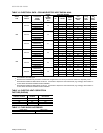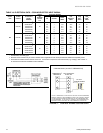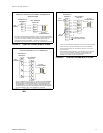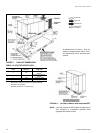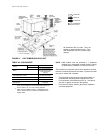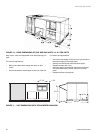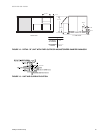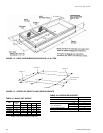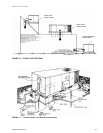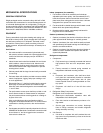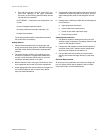
036-21216-003-A-0204
18 Unitary Products Group
NOTE: Units and ductwork of DHE models are approved for
zero clearance to combustible materials when
equipped with electric heaters
FIGURE 7 - DHE UNIT DIMENSIONS
TABLE 19: UTILITIES ENTRY DATA
HOLE
KNOCKOUT
SIZE (DIA.)
USED FOR
A
7/8”
1
Control Wiring (Side or
Bottom)
2
B 2”
Power Wiring (Side or
Bottom)
C 1-5/8” Gas Piping (Front)
D 1-1/2” Gas Piping (Bottom)
1.
Knockouts in the bottom of the unit can be located by
the slice in the insulation
2.
DO NOT remove the 2” knockout ring.
FIGURE 8 - ACCESS PANELS AND DISCONNECT
R E T U R N A I R
S U P P L Y A I R
O U T D O O R A I R
O U T D O O R A I R
(
E c o n o m i z e r
)
All dimensions are in inches. They are
subject to change without notice. Certi-
fied dimensions will be provided upon
request.



