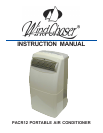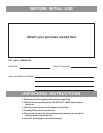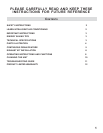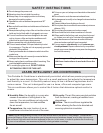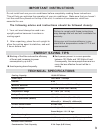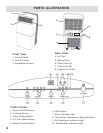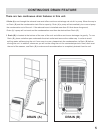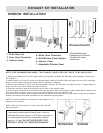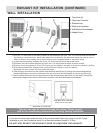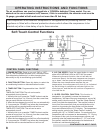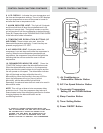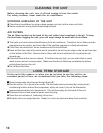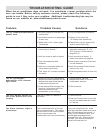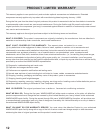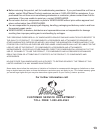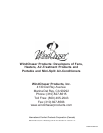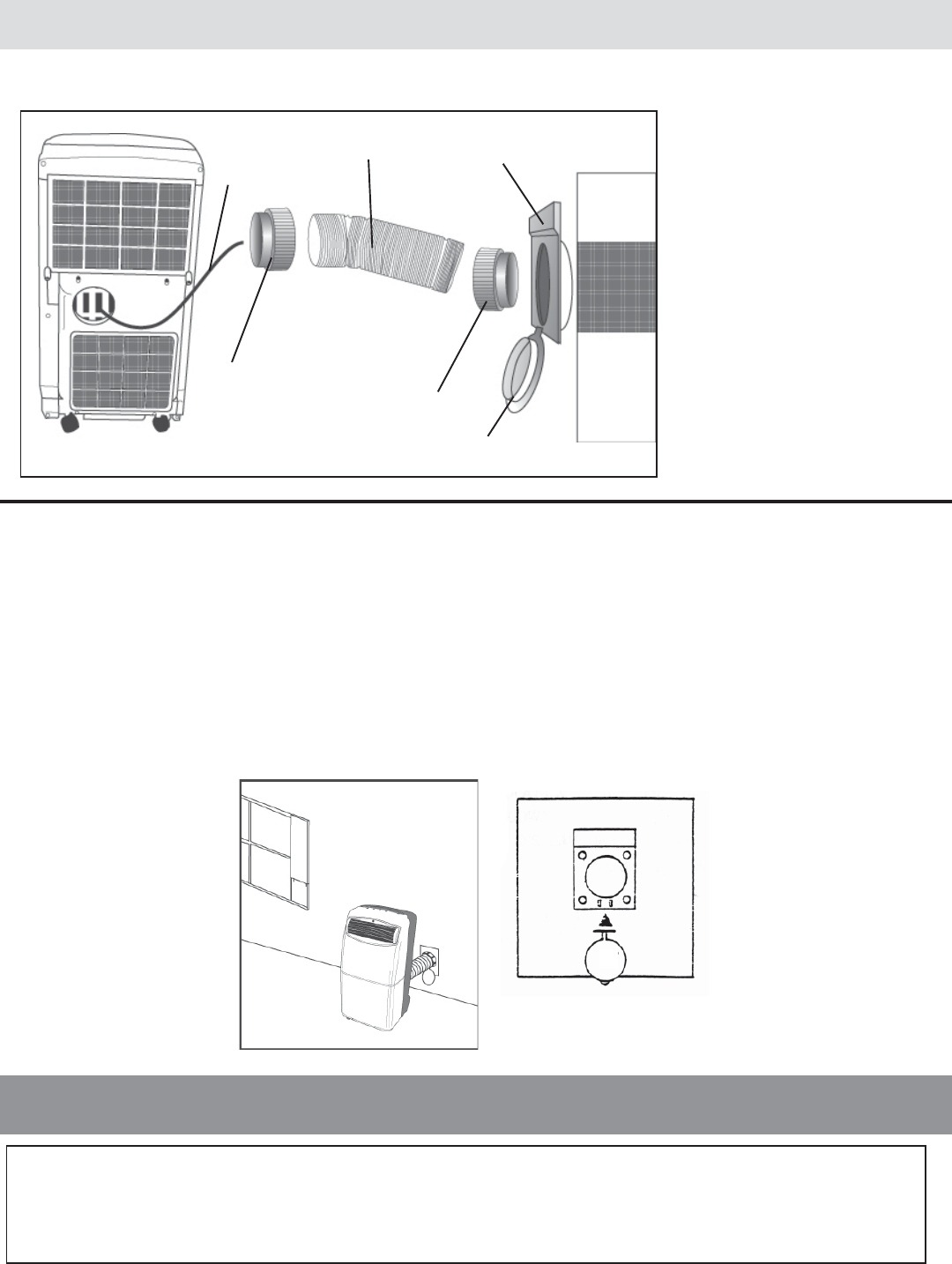
1) Drill a 5 1/2 inch hole in the wall at least 16 inches above the floor line. You should take precautions
by having a carpenter or an electrician select the location for the hole and make the hole for you in
order to ensure your safety and to avoid cutting into a support beam or electrical wires.
2) Install the wall/window adapter into the 5 1/2 inch hole and mark the screw holes.
3) Remove the wall/window adapter and drill four 1/8 inch diameter holes at these marks.
4) Place a 6 inch long piece of 4 inch PVC pipe (not included) in the wall to direct the exhaust’s airflow.
5) Place the wall/window adaptor back into the hole and install it onto the wall by
fastening the four screws into the predrilled holes.
6) Twist the grey connector onto the exhaust hose and then pass Drain (A) through the exhaust hose before
connecting the grey connector to the back of the unit (you must do this whether or not you use Drain (A)).
7) Twist the white connector onto the opposite end of the exhaust hose, take Drain (A) and feed it through the
wall/window adapter, then snap-lock the white connector into the wall/window panel adapter.
EXHUAST KIT INSTALLATION (CONTINUED)
1. Drain Hose (A)
2. Grey Hose Connector
3 . Exhaust Hose
4. White Hose Connector
5. Wall/Window Panel Adapter
6. Adapter Cover
WALL INSTALLATION
2
1
Flap flips up to cover hole
when unit is not in use.
Kit mounts on inside wall
If you need to extend your exhaust hose, it may be extended 5 feet only ,using 4 inch PVC pipe
(available at your local hardware store), for a maximum exhaust length of 10 feet.
DO NOT USE DRYER TYPE EXHAUST HOSE TO LENGTHEN THE EXHAUST.
This unit can also be vented through the ceiling. Please consult
with an air conditioning professional for ceiling venting installation.
3
4
5
6
Wall
7



