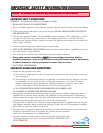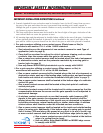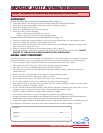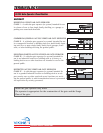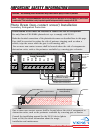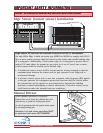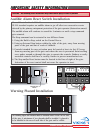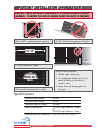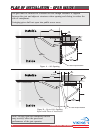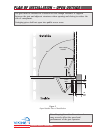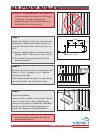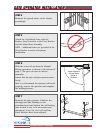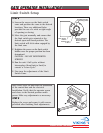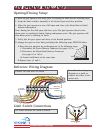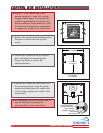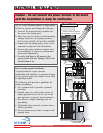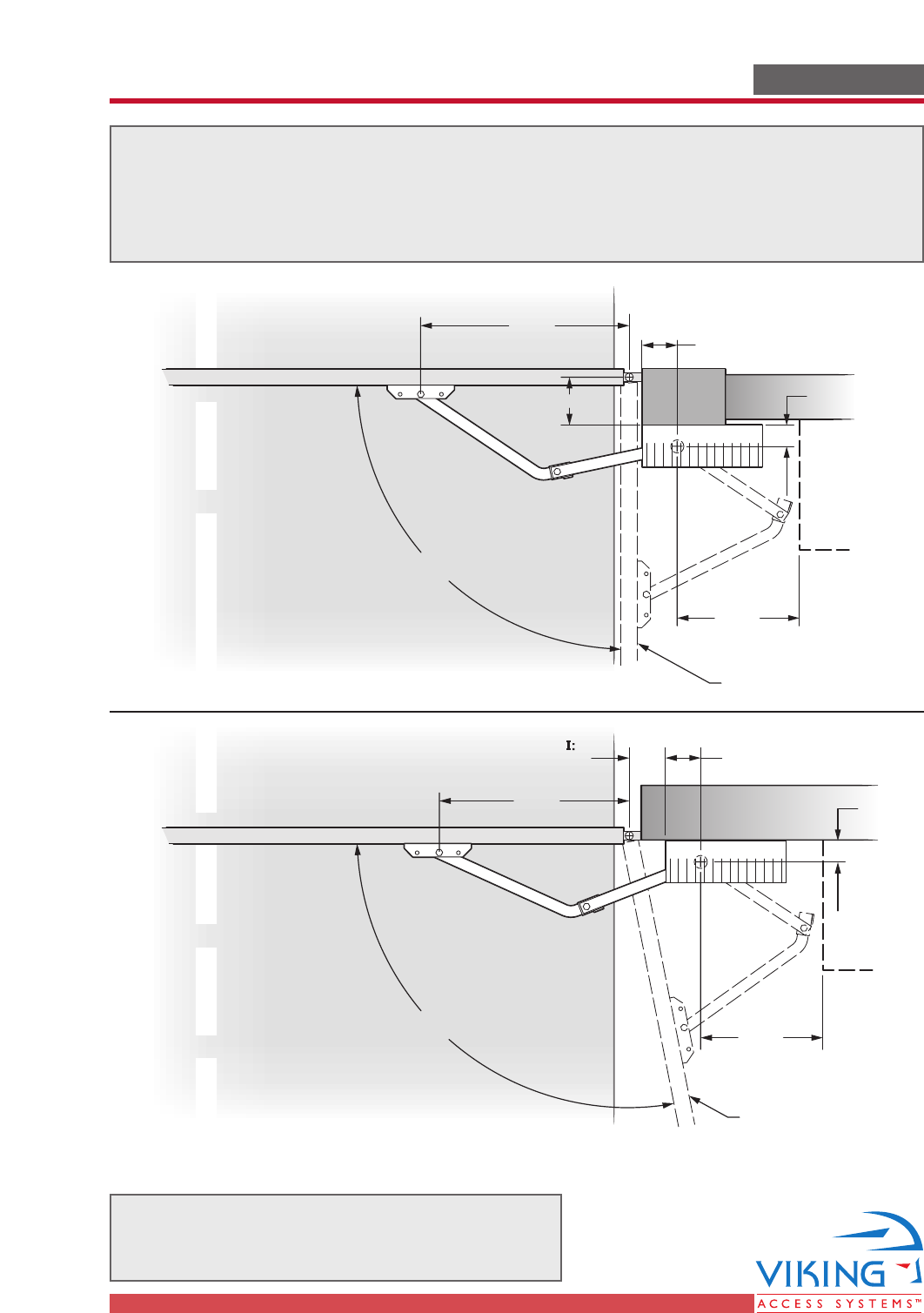
TECHNICAL SUPPORT 1 800 908 0884
10
PLAN OF INSTALLATION - OPEN INSIDEPLAN OF INSTALLATION - OPEN INSIDE
Inside
Outside
Inside
Outside
Gate in Closed Position
Gate in Closed Position
90°
Opening
A: 15-3/4" Max.
C:
23-1/2"
C:
19-1/2"
F:
15-1/2"
Min.
Gate in Open Position
F:
15-1/2"
Min.
7-1/4"
Max.
120°
Opening
Gate in Open Position
G:
4.33"
Ref.
H:
2.55"
Ref.
G:
4.33"
Ref.
H:
2.55"
Ref.
The gate must be installed in a location so that enough clearance is supplied
between the gate and adjacent structures when opening and closing to reduce the
risk of entrapment.
Swinging gates shall not open into public access areas.
Note: Varying from the dimensions shown
may severely affect the speed and
performance of the gate operator.
Figure B – Up to 120° Opening
Open Inside Plans of Installation
Figure A – 90° Opening



