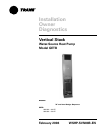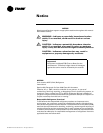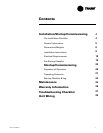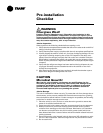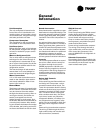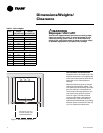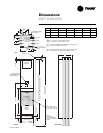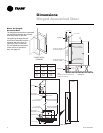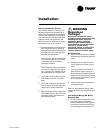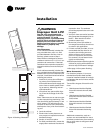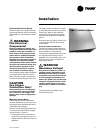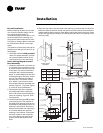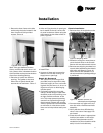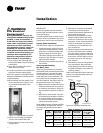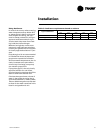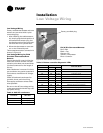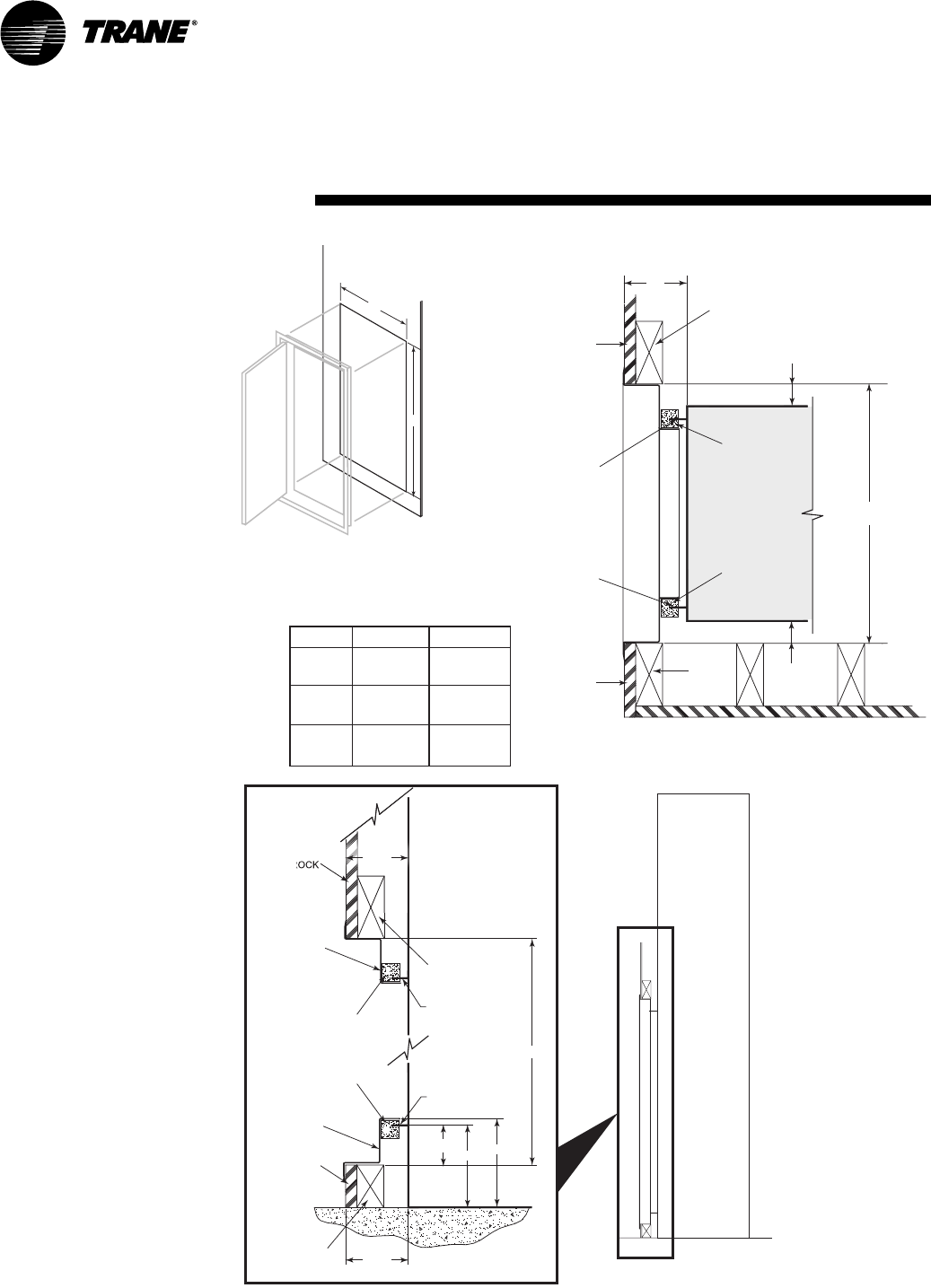
8 WSHP-SVN08B-EN
RETURN-AIR OPENING
FLANGE ON CABINET
RETURN-AIR OPENING
FLANGE ON CABINET
2 X 4 STUD
A
B
Unit Size
09
012
015
018
024
036
A
19 1/4”
(489)
23 1/4”
(591)
27 1/8”
(689)
B
44 1/8”
(1121)
45 1/4”
(1149)
54 5/8”
(1387)
SHEET ROCK
OPENING
TOP VIEW
SIDE VIEW
CABINET
5“
B
4 5/8“
2 1/4“
3 1/2” ±3/8”
3 1/2” ±3/8”
1 1/2” X 2 3/8”
FLOOR
SHEETROCK
SHEETROCK
RETURN AIR
DOOR FRAME
RETURN AIR
DOOR FRAME
1“ X 1” CLOSED
CELL INSULATION
1“ X 1” CLOSED
CELL INSULATION
3 1/2” ±3/8”
1 1/4”
+1/2”/-0”
1 1/4”
+1/2”/-0”
A
1“ X 1” CLOSED
CELL INSULATION
1“ X 1” CLOSED
CELL INSULATION
2“ X 4”
STUD
2“ X 4” STUD
RETURN AIR OPENING
FLANGE ON CABINET
RETURN AIR OPENING
FLANGE ON CABINET
SHEETROCK
SHEETROCK
RETURN AIR
DOOR FLANGE
CABINET
CABINET
Note:
Finished wall and framing should not
touch the unit cabinetry.
Return Air (hinged)
Acoustical Door
The hinged acoustical door is recessed
into the wall so that the door is flush
with the surface of the wall.
The opening through the wall
for the door assembly must be
centered with the return-air
opening of the unit cabinet.
For full installing instructions
of the return-air acoustical
door, see page 12.
Dimensions
Hinged Acoustical Door



