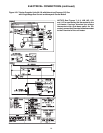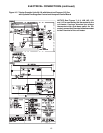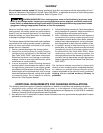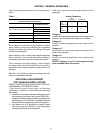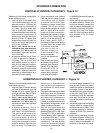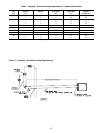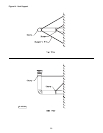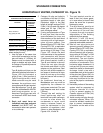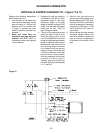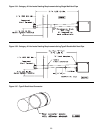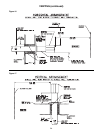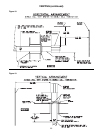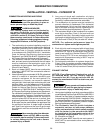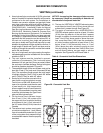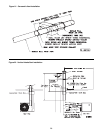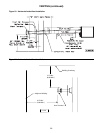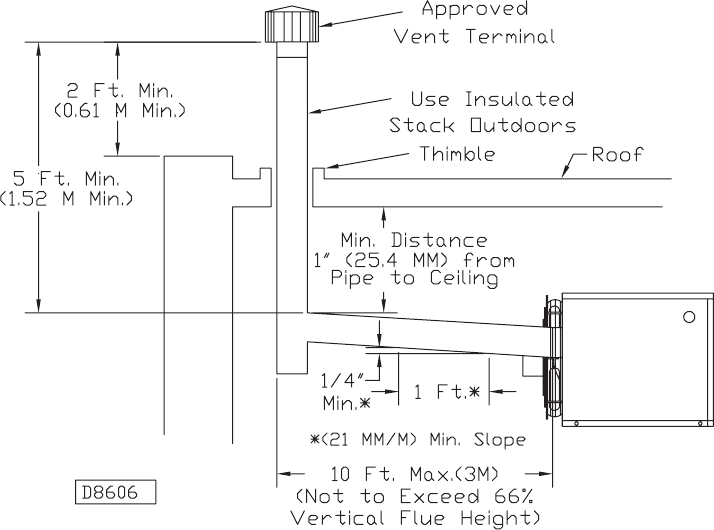
22
VERTICALLY VENTED, CATEGORY III – Figure 17 & 19
Observe the following precautions
when venting the unit:
1. Use fl ue pipe of the same size
as the fl ue connection(s) on the
gas unit heater, 4" (102mm). All
heaters must be vented with
a single or double wall pipe
listed for positive pressure vent
systems.
2. Each unit must have an
individual vent pipe and vent
terminal. Unit MUST NOT be
connected to other vent systems
or to a chimney.
3. Category III units are limited to
a maximum of 40 feet (12.19m)
equivalent length of vent pipe.
Equivalent length is the total
length of straight sections PLUS
5 feet (1.5m) for each 90 degree
elbow and 2.5 feet (.75m) for
each 45 degree elbow.
4. The top of the vent pipe should
extend at least 2 feet (0.61m)
above the highest point on the
roof. Consideration should be
made for anticipated snow depth.
Install an Amerivent Americap or
Metalbestos vent cap over the
vent opening. Slope horizontal
runs upward from the gas unit
heater at least 1/4-inch per foot
(21mm/m) minimum. Horizontal
portions of the venting system
shall be supported at minimum
intervals of 4 feet (1.2m) (in
Canada, support at 3 feet (1m)
minimum intervals). (See Figures
15, 17 and 19)
5. Seal all vent pipe joints and
seams to prevent leakage. Use
General Electric RTV-108, Dow-
Corning RTV-732, or equivalent
silicone sealant with a tempera-
ture rating of 500 deg. F, or 3M
#425 aluminum foil tape (or
equivalent).
6. Avoid running vent pipe through
unheated spaces. When this
cannot be avoided, insulate the
pipe to prevent condensation
of moisture on the walls of the
pipe.
Figure 15
STANDARD COMBUSTION



