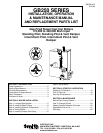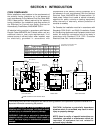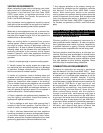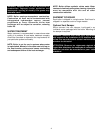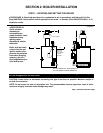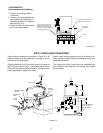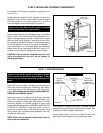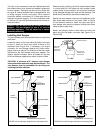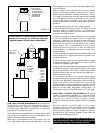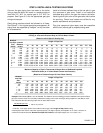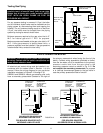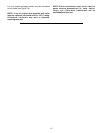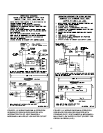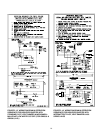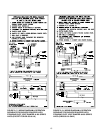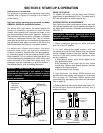
VENTING REQUIREMENTS
When connecting to gas vents or chimneys, vent instal-
lations shall be in accordance with Part 7, Venting of
Equipment, of the National Fuel Gas Code, ANSI
Z223.1-latest edition, or applicable provisions of the
local building codes. For Canada, the provisions of
B149.1 and B149.2 shall apply.
Vent connectors serving appliances vented by natural
draft shall not be connected into any portion of mechani-
cal draft systems operating under positive pressure.
When two or more appliances vent into a common flue,
the area of the common flue should be at least equal to
the area of the largest flue plus 50% of the areas of the
additional flue or vent connectors.
When an existing boiler is removed from common
venting system, common venting system is likely to be
too large for proper venting of appliances remaining
connected to it. At time of removal of existing boiler, the
following steps shall be followed with each appliance
remaining connected to the common venting system
placed in operation, while other appliances remaining
connected to the common venting system are not in
operation:
1. Seal all unused openings in common venting system.
2. Visually inspect the venting system for proper size
and horizontal pitch and determine there is no blockage
or restriction, leakage, corrosion and other deficiencies
which could cause an unsafe condition.
3. Insofar as is practical, close all building doors and
windows and all doors between the space in which the
appliances remaining connected to the common venting
system are located and other spaces of the building.
Turn on clothes dryers and any appliance not connected
to the common venting system. Turn on any exhaust
fans, such as range hoods and bathroom exhausts, so
they will operate at maximum speed. Do not operate a
summer exhaust fan. Close fireplace dampers.
4. Place in operation the appliance being inspected. Fo-
llow the lighting instructions. Adjust thermostat so
appliance will operate continuously.
5. Test for spillage at draft hood relief opening after 5
minutes of main burner operation. Use the flame of a
match or candle, or smoke from cigarette, cigar or pipe.
6. After it has been determined that each appliance
remaining connected to common venting system proper-
ly vents when tested as outlined above, return doors,
windows, exhaust fans, fireplace dampers and any other
gas-burning appliance to previous conditions of use.
7. Any improper operation of the common venting sys-
tem should be corrected so the installation conforms
with National Fuel Gas Code, ANSI Z223.1-latest
edition. When resizing any portion of the common
venting system, the common venting system should be
resized to approach the minimum size as determined
using the appropriate tables in Appendix G in the
National Fuel Gas Code, ANSI Z223.1-latest edition.
For Canada, the provisions of B149.1 and B149.2 shall
apply.
CHIMNEY REQUIREMENTS
Chimney condition is of paramount importance for a
safe and efficient boiler installation. All new and replace-
ment installations must include a chimney inspection by
a qualified individual or agency. Chimney construction
materials must be compatible with the fuel being used.
Particular attention should be paid on all oil-to-gas con-
versions. Soot may have accumulated in chimney and/or
degraded chimney liner. Most utilities require complete
chimney cleaning. Others may require installation of new
liner, spill switches or other chimney upgrades. Check
with local utility for required safety precautions.
COMBUSTION AIR REQUIREMENTS
Provisions for combustion air must be in accordance
with the National Fuel Gas Code ANSI Z223.1 - latest
edition, as well as all applicable local codes. If the boiler
is installed in an unconfined space, adequate air will be
available via normal infiltration. However, if building
construction is unusually tight or the boiler is installed in
a confined space (a space whose volume is less than 50
cubic feet per 1000 Btu/hr of gas input for all fuel
burning equipment), adequate air for combustion must
be provided by two openings: one located about 6”
below the ceiling, the other about 6” above the floor.
When communicating directly with the outside or
through a vertical duct, each opening must have a
minimum free area of one square inch per 4000 Btu/hr
of gas input. Horizontal ducts to the outside must have a
minimum free area of one square inch per 2000 Btu/hr
of gas input. When ventilation is provided by openings in
doors, etc. to adjoining spaces having adequate
infiltration, each opening must have a minimum free
area of one square inch per 1000 Btu/hr of gas input.
3
DANGER: A chimney which does not meet modern
safety standards will result in a fire or deadly carbon
monoxide poisoning of the building residents.



