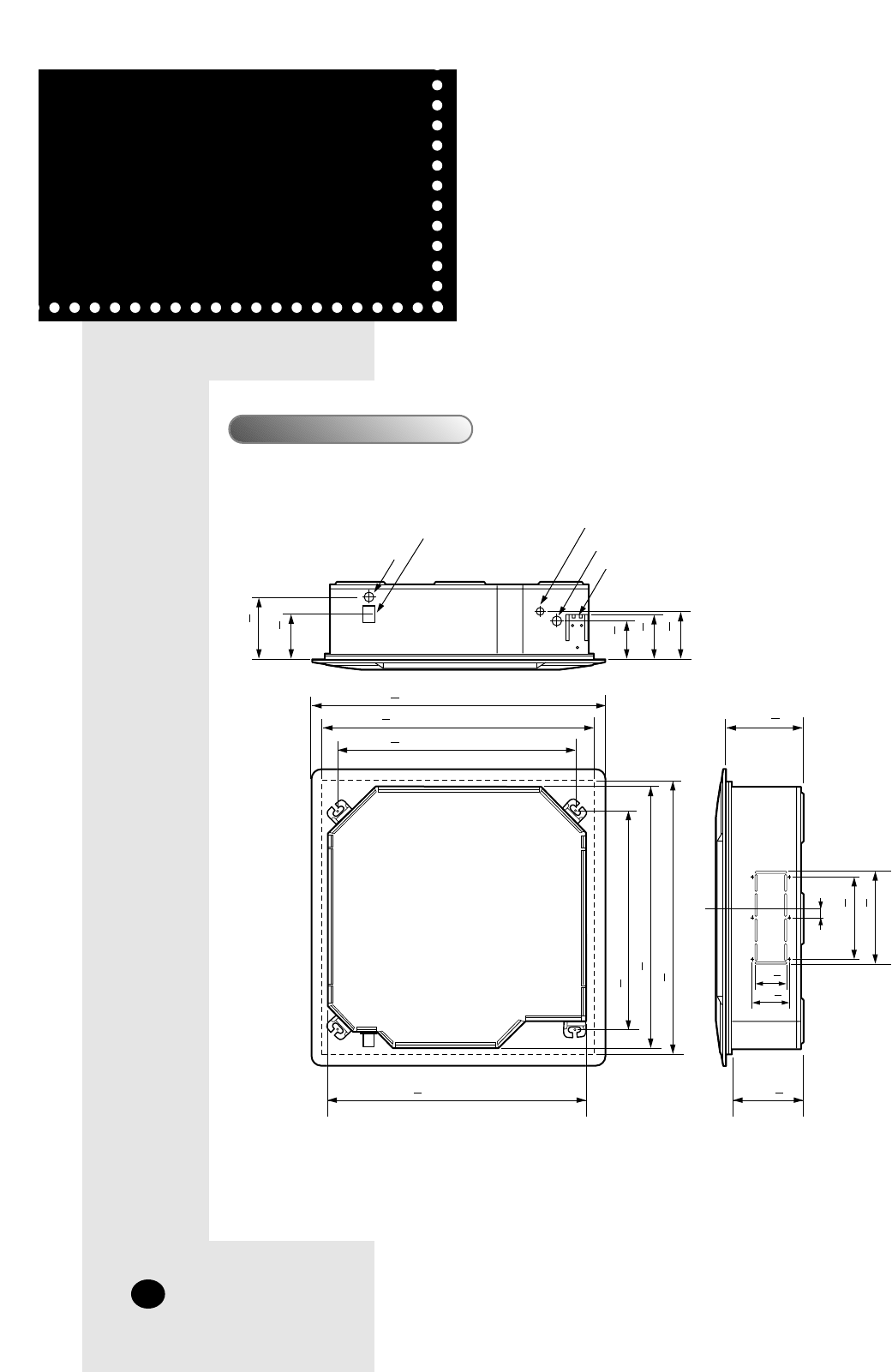
(7 )
200
7
8
(5 )
145
11
16
(4 )
126
15
16
(3 )
90
9
16
(4 )
110
5
16
(5 )
146
3
4
(6 )
156
1
8
(9 )
246
11
16
(9 )
230
1
16
(33 )
840
1
16
(37 )
950
3
8
(30 )
766
3
16
(34 )
880
5
8
(33 )
840
1
16
(27 )
699
1
2
(34 )
880
5
8
(10 )
260
1
4
25(1)
(11 )
290
7
16
(Space of Suspension Bolts)
(Outer Dimensions)
(Cutting Dimension of Ceiling)
(Dimensions of Front Panel)
(Cutting Dimensions of Ceiling)
(Outer Dimensions)
(Space of Suspension Bolts)
Unit : mm(inch)
Indoor Unit Dimensions
E-
34
Liquid refrigerant port
Gas refrigerant port
Fixing bracket
Water Supply Intake
Drain tube outlet
INSTALLATION
MANUAL


















