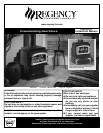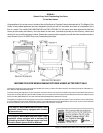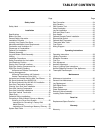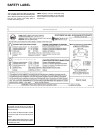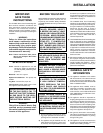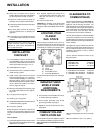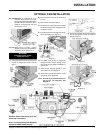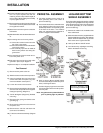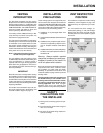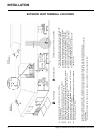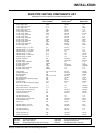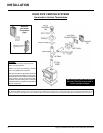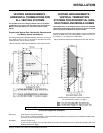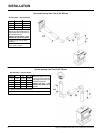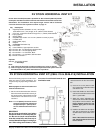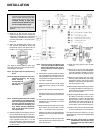
Regency CLASSIC C34-2 Direct Vent Freestanding Gas Heater 3
TABLE OF CONTENTS
Gas Connection ...................................................... 24
High Elevation......................................................... 24
Gas Pressure Test .................................................. 24
Valve Description .................................................... 24
Log Set Installation ................................................. 25
Door and Glass Frame ............................................ 25
Door Handle ........................................................... 26
Optional Remote Control Installation .........................
26
Remote Wall Switch................................................ 26
Optional Wall Thermostat ........................................ 26
Thermostat Wire Table ............................................ 26
Final Check ............................................................ 26
Wiring Diagram ....................................................... 27
Operating Instructions
Operating Instructions ............................................. 28
Lighting Procedure .................................................. 28
Shutdown Procedure ............................................... 28
First Fire ................................................................ 28
Pilot Adjustment ..................................................... 28
Aeration Adjustment ................................................ 29
Copy of Lighting Plate Instructions ............................ 29
Normal Operating Sounds of Gas Appliances ............ 30
Thermopile/Thermocouple ........................................ 30
Maintenance
Maintenance Instructions ......................................... 30
General Vent Maintenance....................................... 30
Log Replacement .................................................... 30
Gold Plated Doors ................................................... 31
Glass Gasket ......................................................... 31
Glass Replacement ................................................. 31
Removing Valve Assembly ....................................... 31
Installing Valve Assembly ........................................ 31
Parts List
Replacement/Spare Parts list................................... 32
Warranty
Warranty ................................................................ 35
Safety Label
Safety Label ............................................................. 4
Installation
Specifications ........................................................... 5
Before You Start ....................................................... 5
General Safety Information ......................................... 5
Installation Checklist ................................................. 6
Locating Your Classic Gas Stove ............................... 6
Manufactured Mobile Home Requirements................... 6
Combustion and Ventilation Air .................................. 6
Clearances to Combustibles ...................................... 6
Optional Fan Installation ............................................ 7
Pedestal Assembly ................................................... 8
Leg and Bottom Shield Assembly............................... 8
Venting ................................................................... 9
Installation Precautions ............................................. 9
Safety Precautions for the Installer ............................. 9
Vent Restrictor Position............................................. 9
Exterior Vent Terminal Locations .............................. 10
Rigid Pipe Venting Components List ......................... 11
Rigid Pipe Venting Systems
Horizontal and Vertical Terminations ................... 12
Venting Arrangements
Horizontal Terminations (all Systems)................. 13
Vertical Terminations (Dura-Vent) ....................... 13
Horizontal and Vertical Venting With Two Elbows ...... 14
DV Stove Horizontal Vent Kit 945-216 ....................... 15
DV Stove Horizontal Vent Kit 945-216 Installation ...... 15
Dura-Vent Termination Systems ............................... 17
Planning Your Dura-Vent Installation ......................... 17
Dura-Vent Venting Components ............................... 17
Dura-Vent Horizontal Installations ............................. 19
Dura-Vent Vertical Termination ................................. 20
Offset Chart ............................................................ 21
Cathedral Ceiling Installations .................................. 21
Converting a Class-A Metal Chimney or Masonry
Chimney to a Direct Vent System ...................... 22
- Instructions for Converting a Factory Built
Metal Chimney ............................................... 22
- Instructions for Converting a Masonry Chimney .. 23
System Data Table ................................................. 24
Page Page



