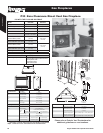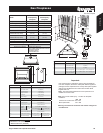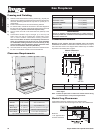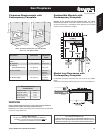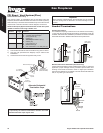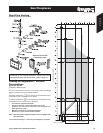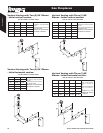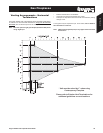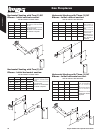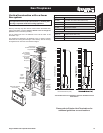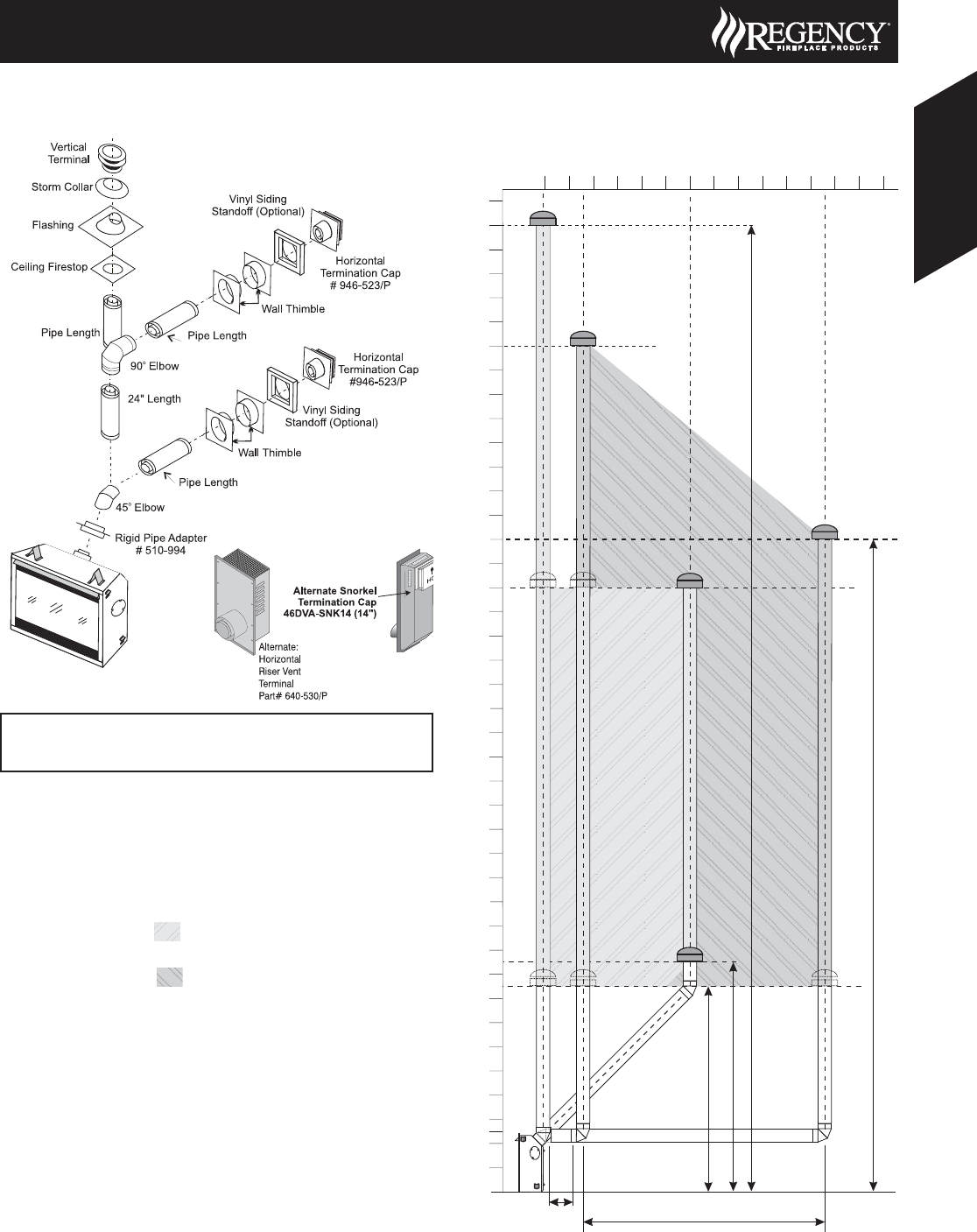
Rigid Pipe Venting
Horizontal or Vertical Terminations
Venting Arrangements - Vertical
Terminations
Rigid Pipe System
(Propane & Natural Gas)
The P33 is approved for a maximum 40 ft. straight vertical, with Rigid
Pipe vent systems for Propane and Natural Gas.
The lightly shaded area,
6
8
2
0
4
10
0
2
4
6
40
8
10
12
14
16
18
20
22
24
26
28
30
32
34
36
38
12
, in the diagram shows allowable venting
confi gurations with a maximum two 45° elbows.
The darker shaded area,
6
8
2
0
4
10
0
2
4
6
40
8
10
12
14
16
18
20
22
24
26
28
30
32
34
36
38
12
, in the diagram shows allowable venting
confi gurations using one 45° and one 90° elbow.
• Vent must be supported at offsets.
• Horizontal sections must be supported every 3 feet.
• Firestops are required at each floor level and whenever
passing through a wall.
• Maintain clearances to combustible materials.
• Minimum of 1’ pipe section between elbows.
Note: Must use optional rigid pipe adapter when using Rigid Pipe
(Part # 510-994).
* Unit must be raised by 1” when using Contemporary Faceplate
Maximum: 40 ft. (12.2m)
Minimum 9’6” (2.9m)
Minimum 8’6” (2.6m)
Max. 10’ (3m)(centerline to centerline)
Minimum 12” (305mm)
Maximum: 27 ft. (8.2m)
0
2
4
6
40
8
10
12
14
16
18
20
22
24
26
28
30
Vertical Height (Feet)
32
34
36
38
6
8
2
0
4
10 12
12 16
18
14
20 26
28
22 24
30
P33 Gas Fireplace
If required by the external termination location the listed
alternate termination caps may be used. (Refer to Page 11)
Alternate Horizontal
Termination Caps
33August 2008 Product Specifi cations Book
Gas Fireplaces
Gas Fireplaces



