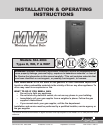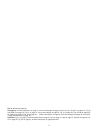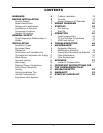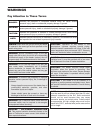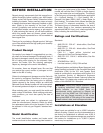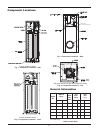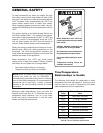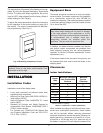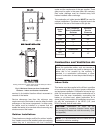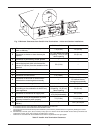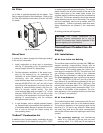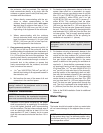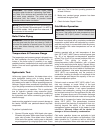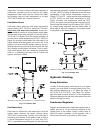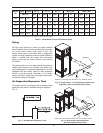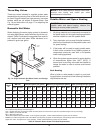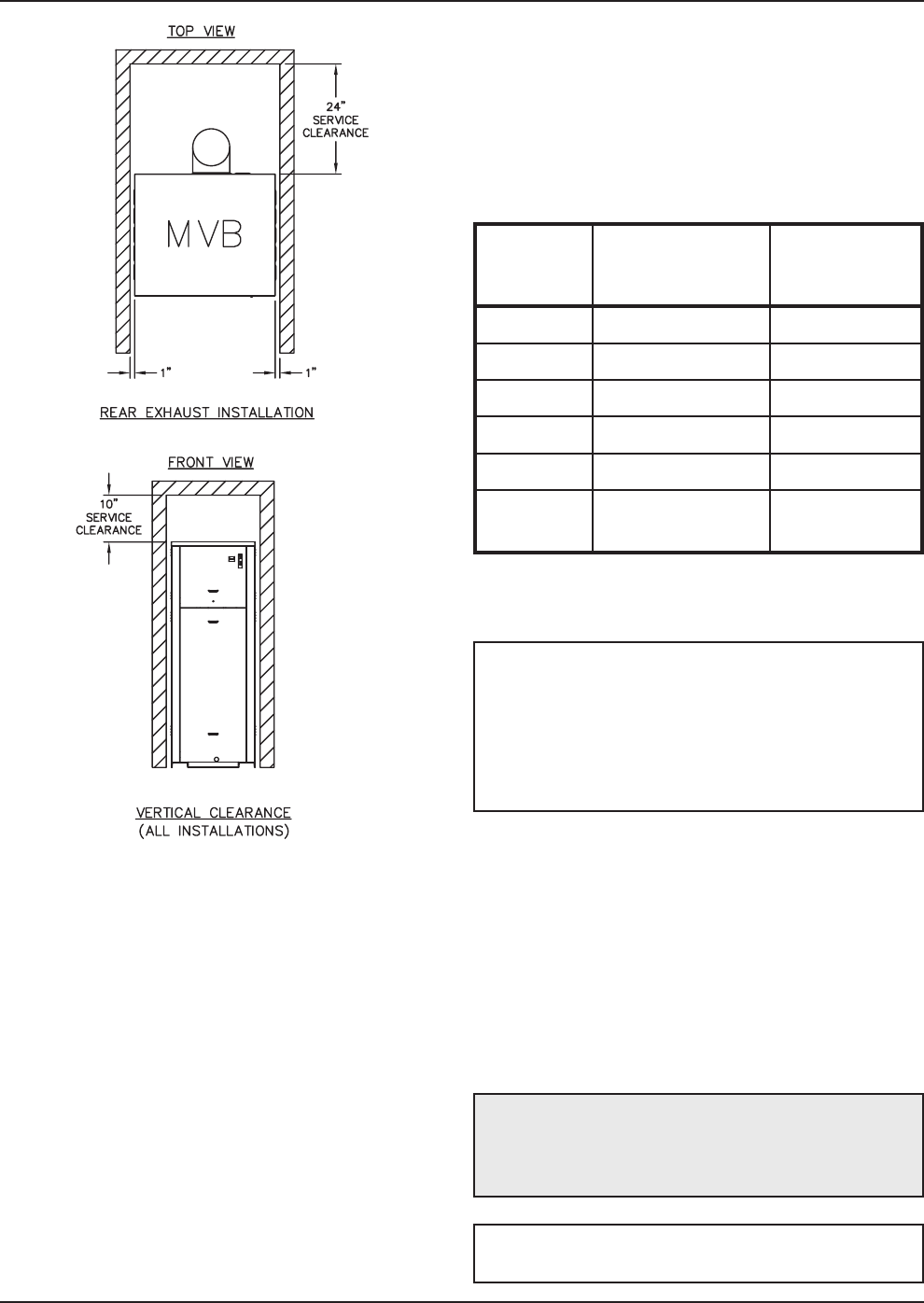
9
Fig. 6: Minimum Clearances from Combustible
Surfaces – Indoor and Outdoor Installations
c
odes and the requirments of the gas supplier. Three
sides must be open in the area under the overhang.
Roof water drainage must be diverted away from
heaters installed under overhangs.
The combustion air intake terminal MUST be used for
o
utdoor installations. The elbow is shipped loose to be
installed on the rear of the heater at the job site.
Table D: Clearances – Outdoor Installations
serviced in its installed location without movement or
removal of the heater.
Service clearances less than the minimum may
require removal of the heater to service either the heat
exchanger or the burner components. In either case,
the heater must be installed in a manner that will
enable the heater to be serviced without removing any
structure around the heater.
Outdoor Installations
These heaters are design-certified for outdoor installa-
tion. Heaters must not be installed under an overhang
unless they are in accordance with local installation
Combustion and Ventilation Air
Indoor Units
This heater must be supplied with sufficient quantities
of non-contaminated air to support proper combustion
and equipment ventilation. Combustion air can be sup-
plied via conventional means where combustion air is
drawn from the area immediately surrounding the
heater, or via direct vent, where combustion air is
drawn directly from outside. All installations must com-
ply with the requirements of the NFGC (U.S.) and
B149 (Canada), and all local codes.
NOTE: Use of this heater in construction areas
where fine particulate matter, such as concrete or
dry-wall dust, is present may result in damage to the
heater that is not covered by the warranty. If
operated in a construction environment, a clean
source of combustion air must be provided directly to
the heater.
CAUTION: Combustion air must not be
contaminated by corrosive chemical fumes which
can damage the heater and void the warranty. (See
the Appendix.)
NOTE: It is recommended that the intake vent be
insulated to minimize sweating.
Venting not shown for clarity. Heater must be vented per instruc-
tions in this manual
Heater
Side
Min. Clearance
from Combustible
Surfaces
Minimum
Service
Clearance
Rear 12” 24”
Front Open 24”
Right Side 1” 1”
Left Side 1” 1”
Top Unobstructed 10”
Vent
Termination
12” 12”



