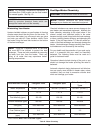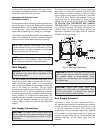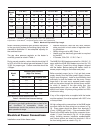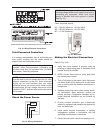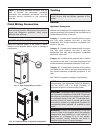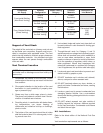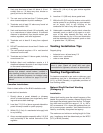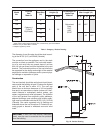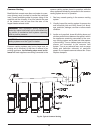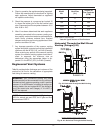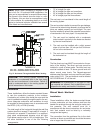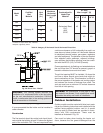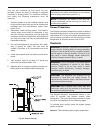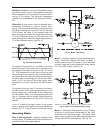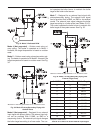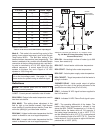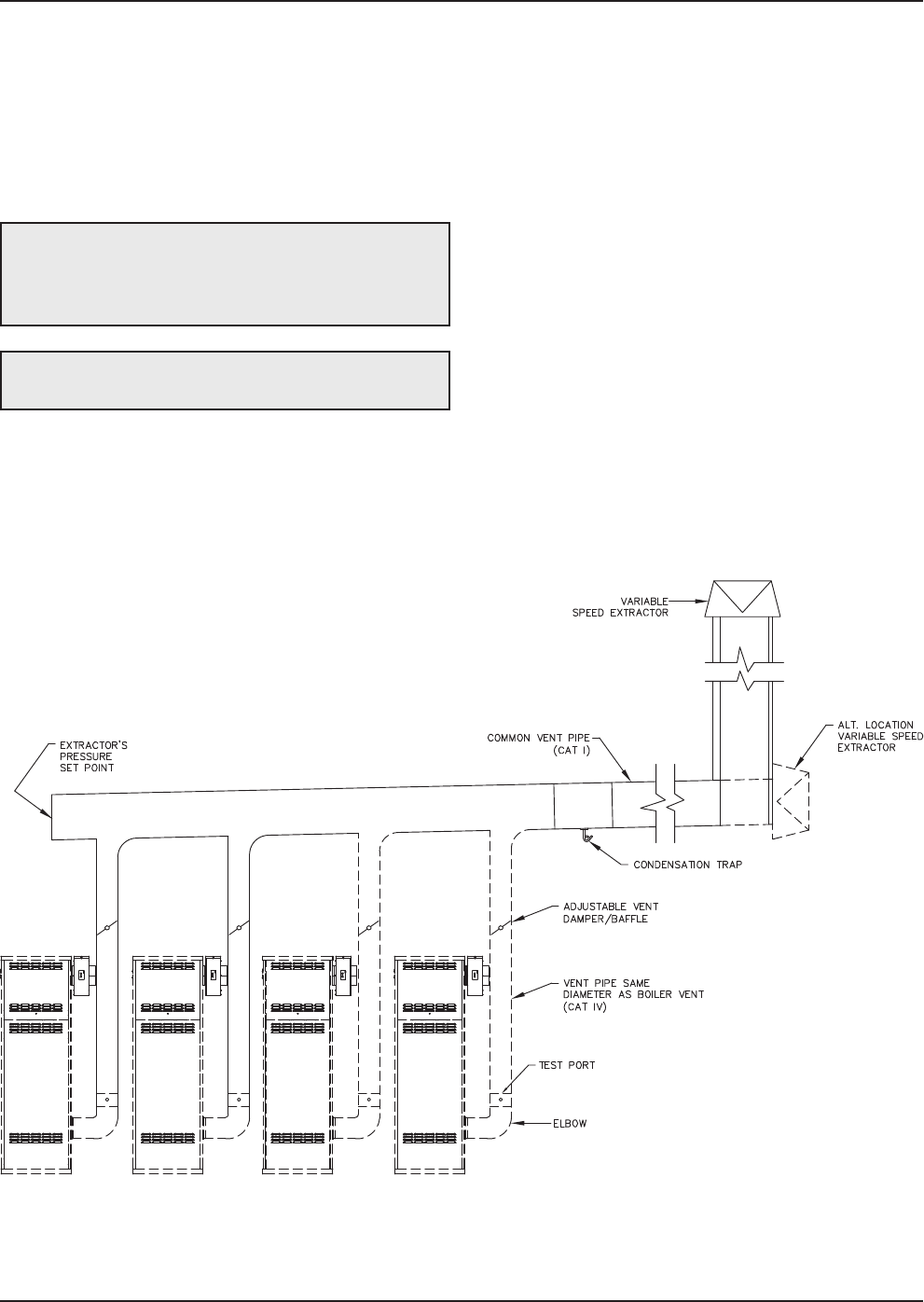
26
C
ommon Venting
M
anifolds that connect more than one heater to a com-
mon chimney must be sized to handle the combined
load. Consult available guides for proper sizing of the
manifold and the chimney. At no time should the area
o
f the common vent be less than the area of the
largest heater exhaust outlet.
Common venting systems may be too large once an
existing unit is removed. At the time of removal of an
existing appliance, the following steps must be fol-
lowed with each appliance remaining connected to the
c
ommon venting system placed in operation, while the
other appliances remaining connected to the common
venting system are not in operation.
1
. Seal any unused opening in the common venting
system.
2. Visually inspect the venting system for proper size
and horizontal pitch and verify there is no block-
age, restriction, leakage, corrosion or other unsafe
condition.
3. Insofar as is practical, close all building doors and
windows and all doors between the space in which
the appliances remaining connected to the com-
mon venting system are located and other spaces
of the building. Turn on clothes dryers and any ap-
pliance not connected to the common vent
system. Turn on any exhaust fans, such as range
hoods and bathroom exhausts, at maximum
speed. Do not operate summer exhaust fan. Close
fireplace dampers.
Fig. 24: Typical Common Venting
WARNING: Vent connectors serving appliances
vented by natural draft shall not be connected into
any portion of mechanical draft systems operating
under a positive pressure.
CAUTION: Vent connectors for natural draft
venting systems must be Type B or better.



