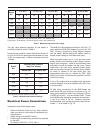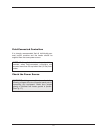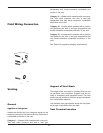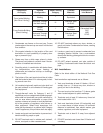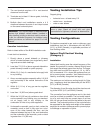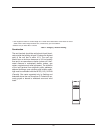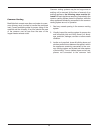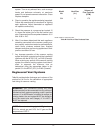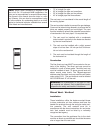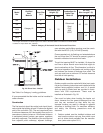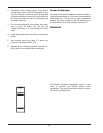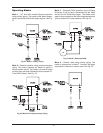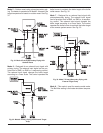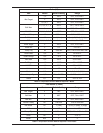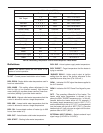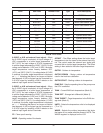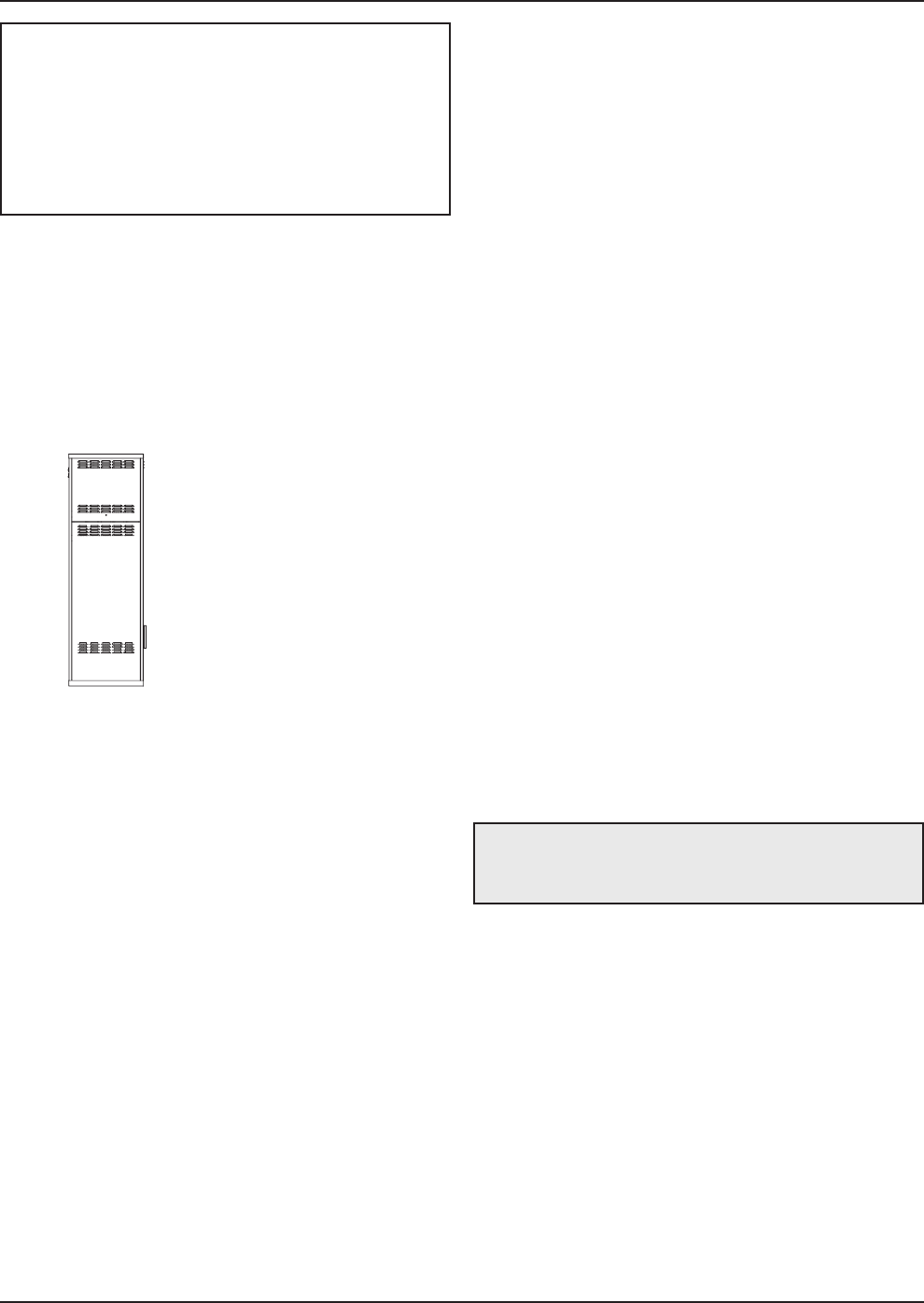
28
• 75’ of straight flue pipe
• 65’ of straight flue pipe and one elbow
• 55’ of straight flue pipe and two elbows
• 45’ of straight pipe and three elbows
The vent cap is not considered in the overall length of
the venting system.
The vent must be installed to prevent flue gas leakage.
Care must be taken during assembly to ensure that all
joints are sealed properly and are airtight. The vent
must be installed to prevent the potential accumulation
of condensate in the vent pipes. It is required that:
1. The vent must be installed with a condensate
drain located in proximity to the heater as directed
by the vent manufacturer.
2. The vent must be installed with a slight upward
slope of not less than 1/4 inch per foot of horizon-
tal run to the vent terminal.
3. The vent must be insulated through the length of
the horizontal run.
Termination
The flue direct vent cap MUST be mounted on the ex-
terior of the building. The direct vent cap cannot be
installed in a well or below grade. The direct vent cap
must be installed at least 1 ft above ground level and
above normal snow levels. The Raypak-approved
stainless steel flue direct vent cap must be used (sales
order option D-15). The vent terminal must be located
NO CLOSER than 12” off the wall.
Direct Vent - Vertical
Installation
These installations utilize the heater-mounted blower
to draw combustion air from outdoors and force the
heated flue products through the vent pipe under posi-
tive pressure. The vent material must be in
accordance with the above instructions for vent mate-
rials. Vent material must be listed by a nationally
recognized test agency.
The connection from the appliance flue to the stack
must be as direct as possible and should be the same
size or larger than the vent outlet.
WARNING: No substitutions of flue pipe or vent
cap material are allowed. Such substitutions would
jeopardize the safety and health of inhabitants.
NOTE: While a drain connection is required in the
vent of all Cat. III horizontal MVB installations, the
drain can be accomplished in several different ways.
The figures in this manual show the drain in a vent
tee, however, this can also be accomplished using
an inline collector for condensing stacks or an inline
vertical or horizontal collector available from several
of the listed vent manufacturers.



