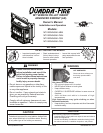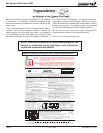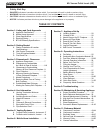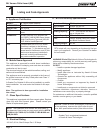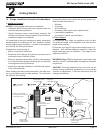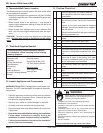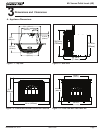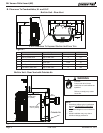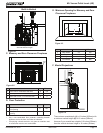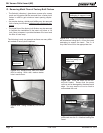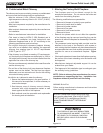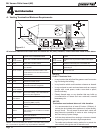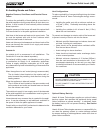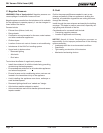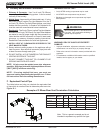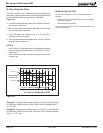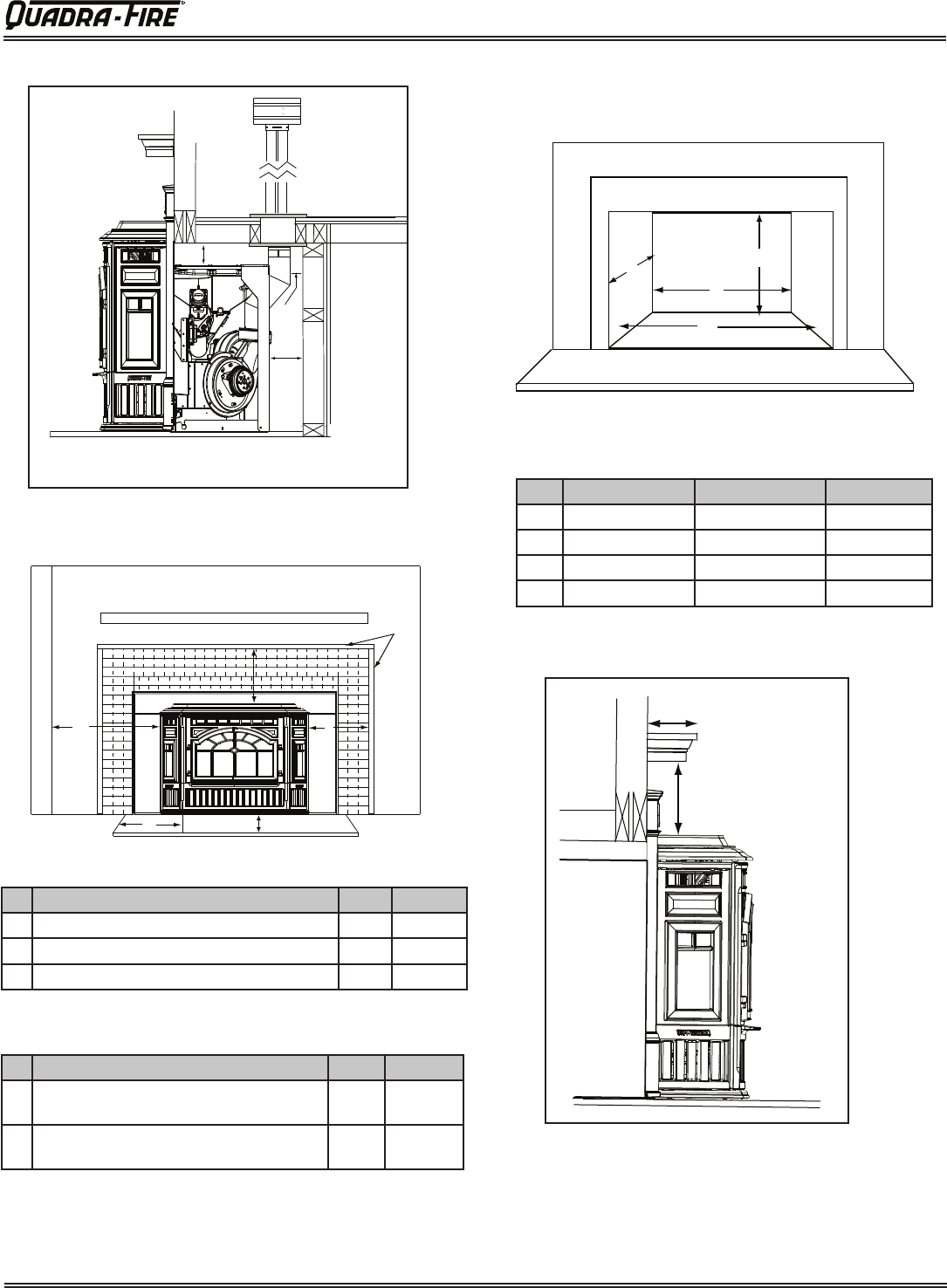
R
November 22, 2011
7036-135G
Page 9
Mt. Vernon Pellet Insert (AE)
E. Minimum Opening for Masonry and Zero
Clearance Fireplaces
Location Inches Millimeters
A Insert side to combustible side wall 6 152
B Insert top to max. 2-1/4 inch face trim 0 0
C
Insert side to max. 2-1/4 inch face trim
0 0
Location Inches Millimeters
F Rear Width 24 610
G Depth 15 381
H Height 23-7/8 606
I Front Width 34 864
Figure 9.2
Figure 9.3
C. Masonry and Zero Clearance Fireplaces
Location Inches Millimeters
D Floor protection hearth extension from
door opening
6 152
E Floor protection to the side of door
opening
6 152
D. Floor Protection
F
G
H
I
F. Mantel Projections
J
K
Mantel
Face
Trim
D
E
A
C
B
Side Wall
Figure 9.4
Built-In Vertical
Figure 9.1
Use two 45 degree elbows to
clear heat shield and hopper.
7.5 in
(191mm)
3.0 in
(76mm)
3.0 in
(76mm)
The maximum mantel depth (J) is 12 inches (305mm) with
a minimum vertical height (K) of 12 inches (305mm).
However if your mantel has a depth of 10 inches (254mm)
then the vertical minimum height is 10 inches (254mm).
• Use a non-combustible fl oor protector, extending beneath
appliance and to the front, and sides as indicated.
• If employing a hearth extension, any parts or materials used
in construction must be non-combustible.



