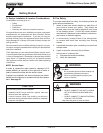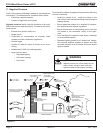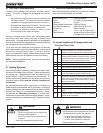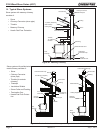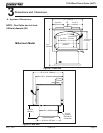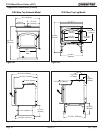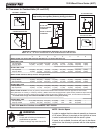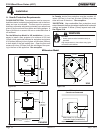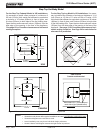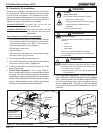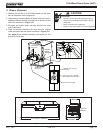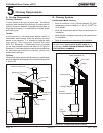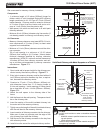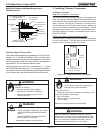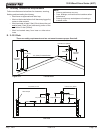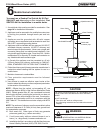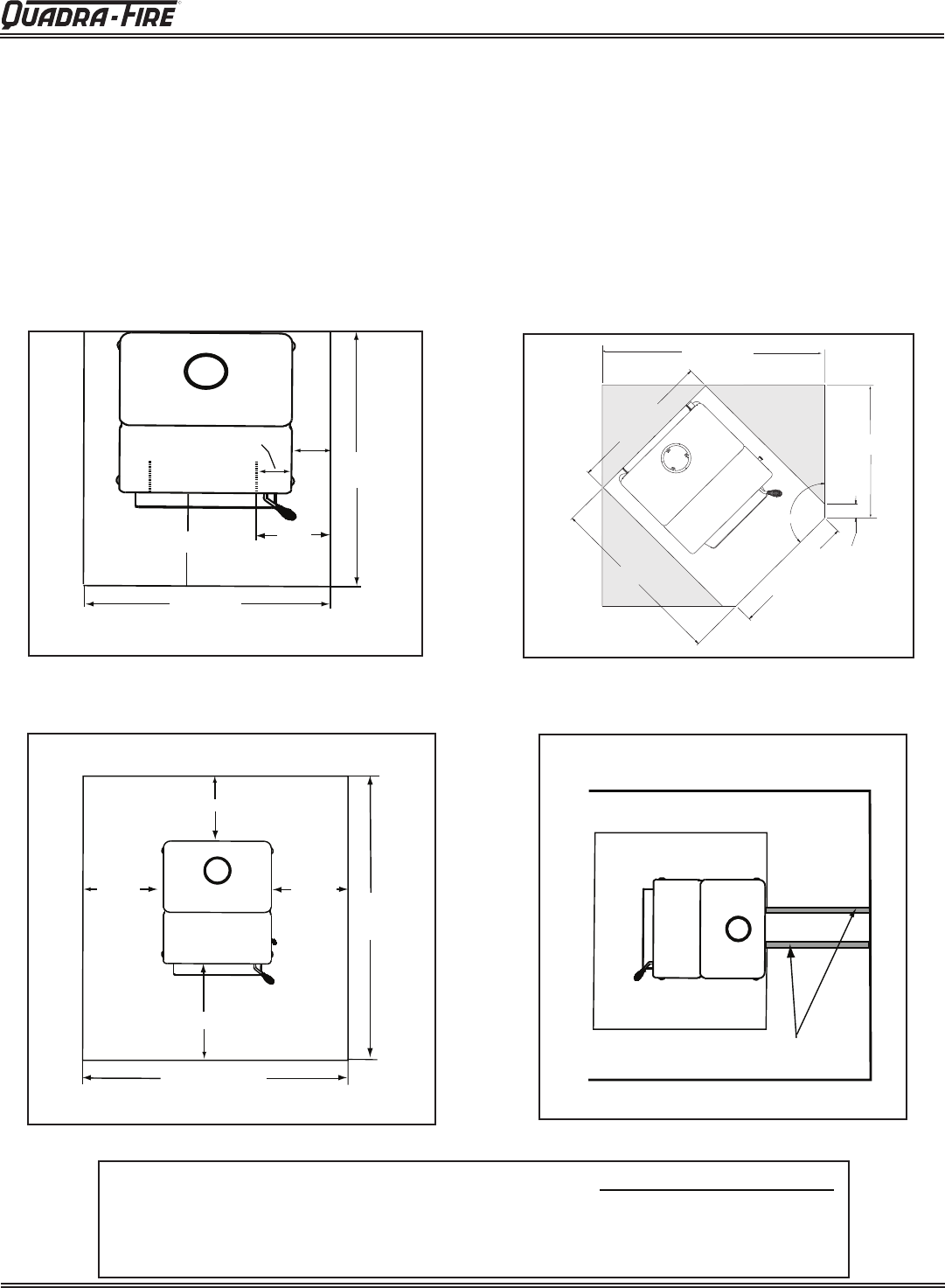
July 7, 2011
7033-277I
Page 13
3100 Wood Stove Series (ACC)
R
Must extend 2 in. (51mm) beyond
each side of pipe (shaded area)
NOTE:
• Illustrations and photos refl ect typical installations and are FOR DESIGN PURPOSES ONLY.
• Illustrations/diagrams are not drawn to scale.
• Actual installation may vary due to individual design preference
• Hearth & Home Technologies reserves the right to alter its products.
16 in. from glass
8 in.
Fuel loading door
4-3/4 in.
3-1/4 in.
31-5/8 in.
minimum
39-5/8 in.
minimum
203mm (8 in.)
203mm
(8 in.)
203mm
(8 in.)
457mm (18 in.)
1254mm
(49-3/8 in.)
minimum
1041mm (41 in.)
minimum
USA required
Canada recommended
Figure 13.3
Figure 13.1
Figure 13.2
Figure 13.4
Step-Top Uni-Body Model
For the Step Top Pedestal Model In US installations,
i
t is necessary to install a fl oor protector of a minimum of
3/8 inch (9.5mm) thick metal clad millboard or equivalent
a minimum of 16
inches (406mm) in front of glass and
8 inches (203mm) to both sides of the fuel loading door.
Open the door and measure 8 inches (203mm) from the
side edge of the opening in the face of the appliance.
*See page 12 for Canadian clearances and horizontal
venting exception.
For the Step Top Leg Model In US installations, i
t is neces-
sary to install a fl oor protector of a minimum thickness of 1-1/4
inch (32mm) or 1/2 inch of “k” value of 0.84 or R value = 0.59
thick metal clad millboard or equivalent a minimum of 16
inches
(406mm) in front of glass and 8 inches (203mm) to both sides
of the fuel loading door. Open the door and measure 8 inches
(203mm) from the side edge of the opening in the face of the
appliance. *See page 12 for Canadian clearances and hori-
zontal venting exception. See Page 24 for calculation for
alternate fl oor protection.
48-9/16 in.
31-5/8 in.
38-15/16 in.
27-5/16 in.
3-1/16 in.
29-1/4 in.
135°
optional
coverage
USA
USA
CANADA



