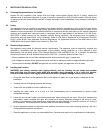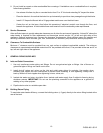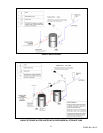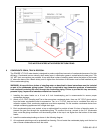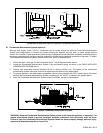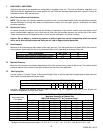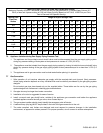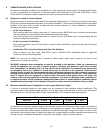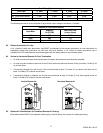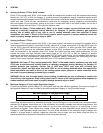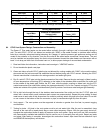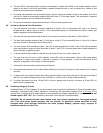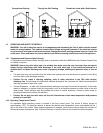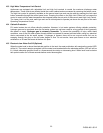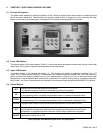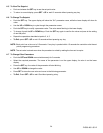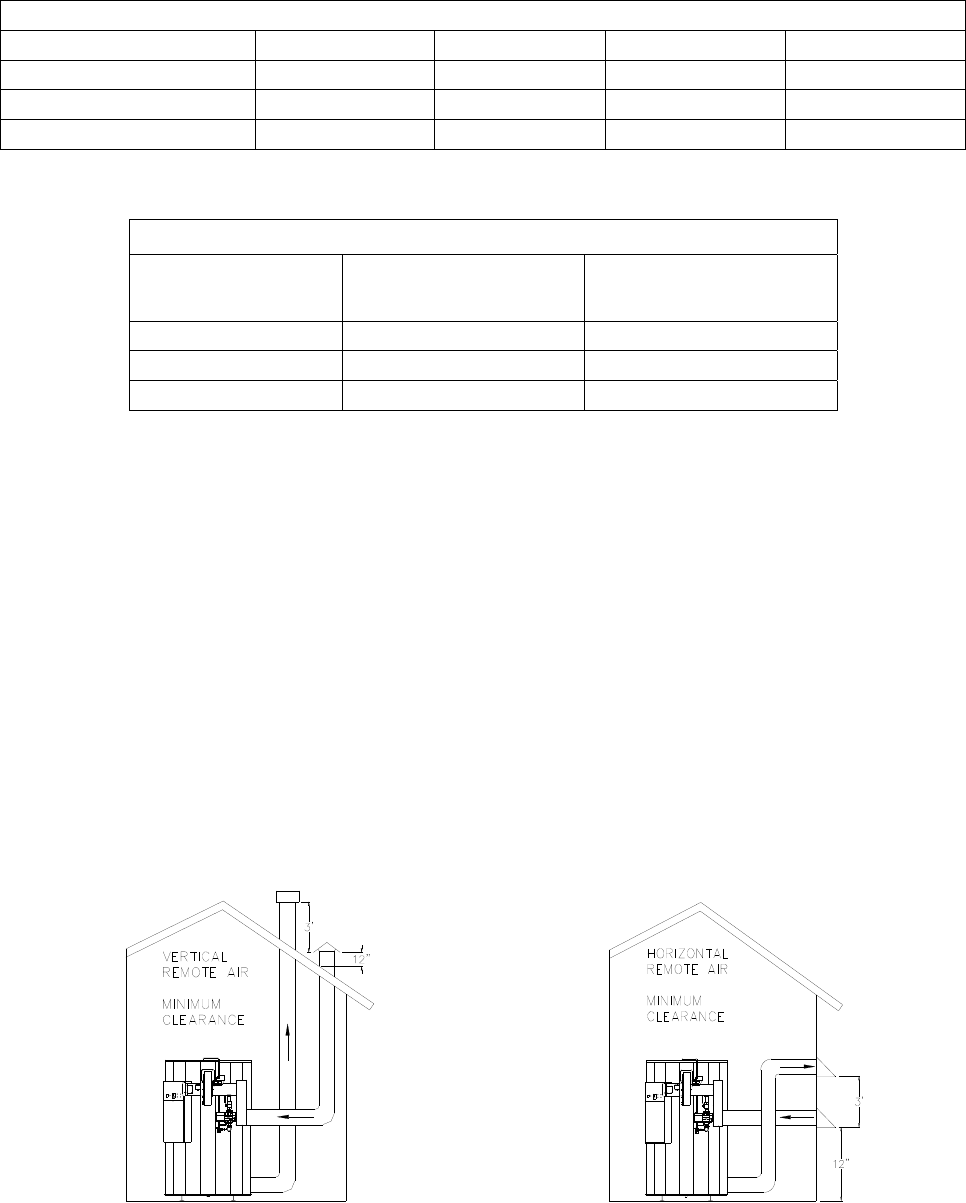
17
PV500-46U 06/12
Duct Fitting Equivalent Length
Duct Pipe: 6” Duct 7” Duct 8” Duct 9” Duct
90º Elbow 8 feet 9 feet 10 feet 11 feet
90º Long Radius Elbow 5 feet 5 feet 5 feet 6 feet
45º Elbow 5 feet 5 feet 5 feet 5 feet
The following remote air duct information is provided for use in design calculations, if needed.
Remote Air Duct Specifications
Input Mbtu
Required
Air (SCFM)
Max Duct Loss
(inches Water)
1500 325 0.784
1800 390 1.11
2000 433 1.356
8.3 Remote Combustion Air Cap
A UL Listed air intake vent termination cap MUST be attached to the remote combustion air vent termination to
adequately protect the combustion air inlet from wind and weather. A UL Listed air intake termination cap is
available from PVI Industries and may have shipped with the water heater as a purchased option.
8.4 Vertical or Horizontal Remote Air Duct Termination
Air inlet and exhaust vents should terminate in the same wind pressure area whenever possible.
Air inlet must be located no less than 3 feet (0.91m) below the exhaust terminal if they are within 10 feet (3.05
m) of each other.
If terminating through the roof, the air inlet must terminate at least 12 inches (0.3 m) above roof level and at
least 12 inches (0.3 m) above snow levels.
If terminating through a sidewall, the air inlet must terminate at least 12 inches (0.3 m) above grade and/or at
least 12 inches (0.3 m) above normal snow levels.
Vertical Remote Air Horizontal Remote Air
8.5 Remote Air Consideration for Combined Remote Air Ducting
Each water heater MUST have separate intake piping. Consult factory for common air intake pipe sizing.



