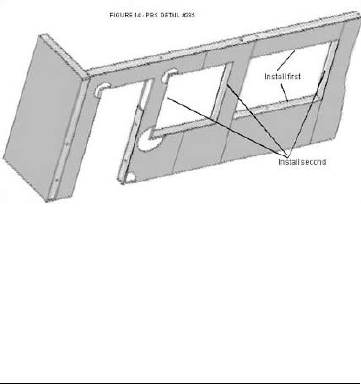
26
Cut your panel top plate to be continuous over
the opening and at least 1’ past each end of
the opening and 1’ from any panel joint. Install
the top plate into the panel recess and over the
header. Nail the top plate to the Insul-Beam II
first with 2 16d nails 12” o.c. Nail the panel
skins on either side of the header to the top
plate first then down the sides of the panels
along the Insul-Beam II.
Fur out both sides of the Insul-Beam II with
7/16” sheathing to match the thickness of the
panels, keeping the sheathing flush with the top
of the top plate.
Intermediate Floors
PLATFORM FRAMING
In typical platform framing, the rim is placed on
top of the panel, flush to the exterior, and the
joists are placed on top of the panel.
(Floor joists can be either engineered wood
or dimensional lumber. For more information,
refer to the “Floor” section of this guide
and the PBS detail section of our website at
www.pbssips.com)


















