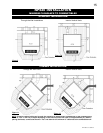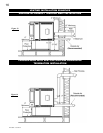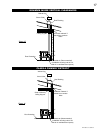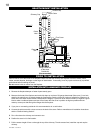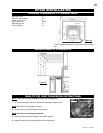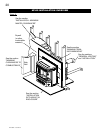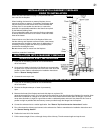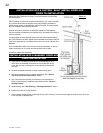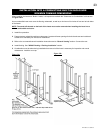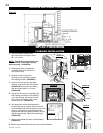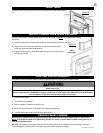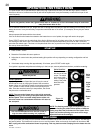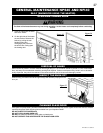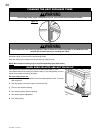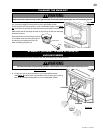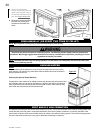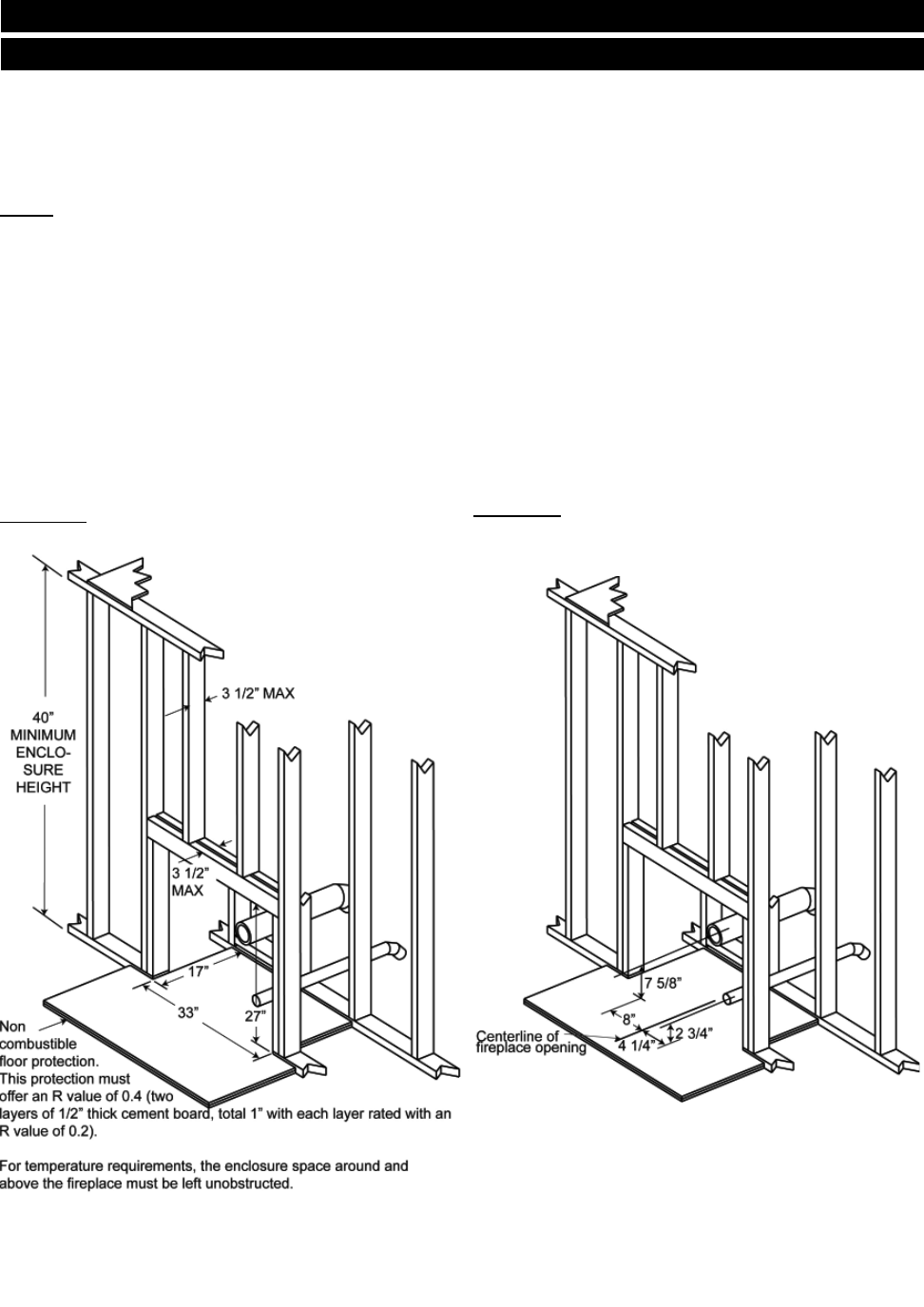
W415-0616 / C / 06.04.08
23
Figure 24a
MINIMUM FRAMING DIMENSIONS
When installing the insert as a "Built-in" heater, it is important to maintain the "Clearances to Combustibles" as illustrated
in Figure 24a-b.
A non-combustible heart must cover the fl ooring underneath, as well as, a minimum of six inches in front and to both sides
of the heater.
NOTE: The stand-offs located on the back of the insert must not be removed when installing the insert into a
built-in combustible enclosure.
1. Install fl oor protection.
2. Frame structure maintaining minimum clearances. Locate and frame openings for both the exhaust and outside air.
Outside air is mandatory for "Enclosure" installations.
3. Refer to the vent manufacturer's installation instructions and to "General Venting" section. Connect the vent.
4. Install fl ashing. See "NPI40 Finishing - Flashing Installation" section.
5. Consideration must be taken during installation that removal of the insert is necessary for inspection and annual
maintenance. Install the vent cap.
Figure 24b
INSTALLATION INTO A COMBUSTIBLE BUILT-IN ENCLOSURE



